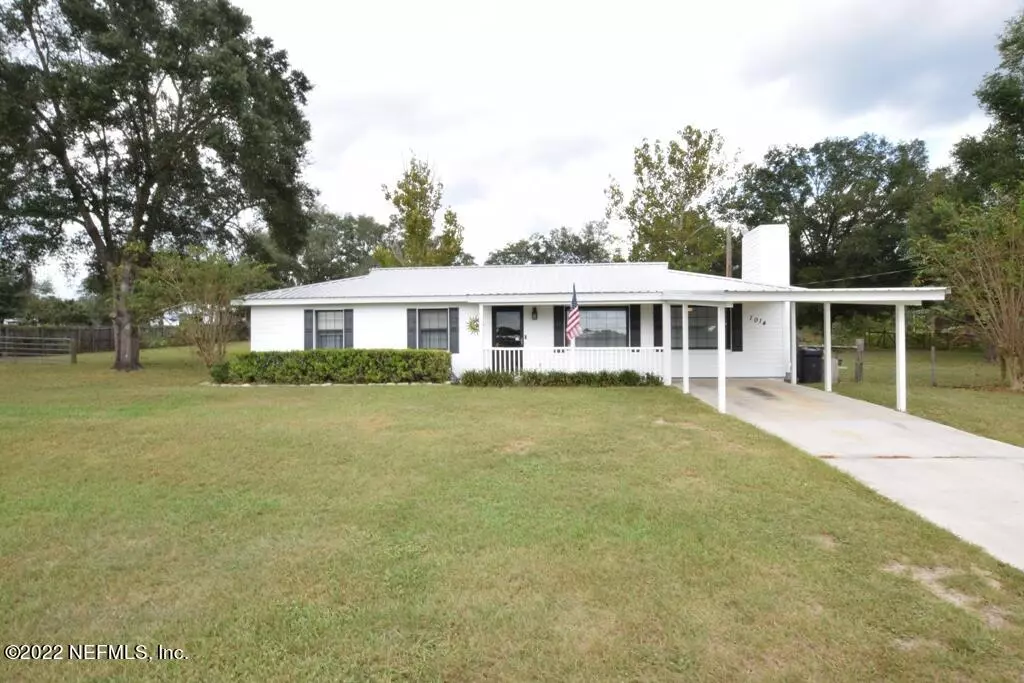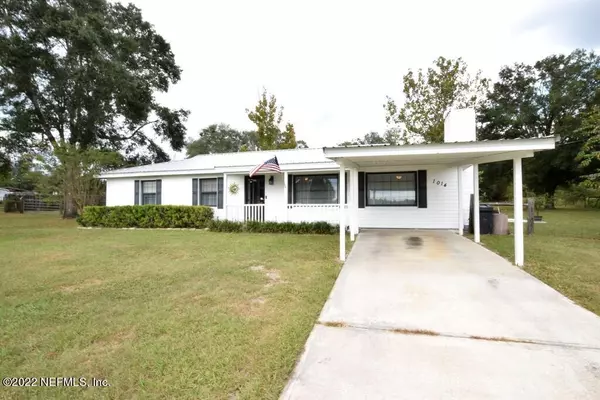$242,950
$249,900
2.8%For more information regarding the value of a property, please contact us for a free consultation.
1014 OLD WELAKA RD Pomona Park, FL 32181
3 Beds
2 Baths
1,378 SqFt
Key Details
Sold Price $242,950
Property Type Single Family Home
Sub Type Single Family Residence
Listing Status Sold
Purchase Type For Sale
Square Footage 1,378 sqft
Price per Sqft $176
Subdivision Hillcrest
MLS Listing ID 1196735
Sold Date 12/12/22
Bedrooms 3
Full Baths 2
HOA Y/N No
Originating Board realMLS (Northeast Florida Multiple Listing Service)
Year Built 1979
Lot Dimensions 1.01 acre
Property Description
Move-in ready home on 1 acre! This home sits on a paved street with fenced back yard and large shade trees. Three bedrooms and two bathrooms. Living room has ceramic tile and wood burning fireplace. Kitchen is fully equipped with wood cabinets. Enclosed back porch has a spa and an attached patio. Backyard has double pole barn with attached enclosed storage. Washer, dryer and most furnishings can convey.
Location
State FL
County Putnam
Community Hillcrest
Area 582-Pomona Pk/Welaka/Lake Como/Crescent Lake Est
Direction From Highway 17 in Crescent City, North to Pomona Park, Left on CR 308B (West Main Street), Right on Old Welaka Road. Home is on the Right.
Rooms
Other Rooms Shed(s)
Interior
Interior Features Eat-in Kitchen, Pantry, Primary Bathroom - Tub with Shower
Heating Central
Cooling Central Air
Flooring Tile, Vinyl
Fireplaces Number 1
Fireplaces Type Wood Burning
Furnishings Furnished
Fireplace Yes
Exterior
Parking Features Covered
Carport Spaces 1
Fence Chain Link
Pool None
Roof Type Metal
Porch Patio
Private Pool No
Building
Sewer Septic Tank
Water Well
Structure Type Vinyl Siding
New Construction No
Schools
High Schools Crescent City
Others
Tax ID 311127382100000270
Acceptable Financing Cash, Conventional, FHA
Listing Terms Cash, Conventional, FHA
Read Less
Want to know what your home might be worth? Contact us for a FREE valuation!

Our team is ready to help you sell your home for the highest possible price ASAP
Bought with WATSON REALTY CORP





