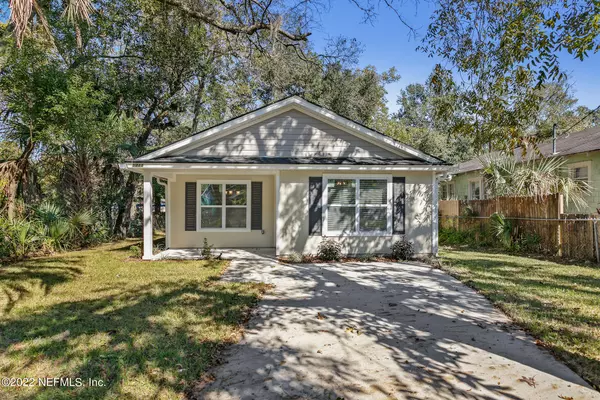$200,000
$200,000
For more information regarding the value of a property, please contact us for a free consultation.
1711 W 29TH ST Jacksonville, FL 32209
4 Beds
2 Baths
1,299 SqFt
Key Details
Sold Price $200,000
Property Type Single Family Home
Sub Type Single Family Residence
Listing Status Sold
Purchase Type For Sale
Square Footage 1,299 sqft
Price per Sqft $153
Subdivision Royal Terrace
MLS Listing ID 1198050
Sold Date 12/12/22
Style Contemporary
Bedrooms 4
Full Baths 2
HOA Y/N No
Originating Board realMLS (Northeast Florida Multiple Listing Service)
Year Built 2022
Property Description
Welcome home! This 2022 build has all the upgrades you are looking for! A bright white kitchen, brand new appliances, cool-toned paint throughout, an abundance of natural light, dual sinks in the owner suite, and tons of charm thanks to timeless design choices like the matching grey shudders and door. Gather your friends and family and spread out in the private backyard with plenty of room for entertaining and nestled on a serene shaded lot, perfect for those toasty Florida nights! Enjoy a short commute to any part of the greater Jacksonville area, including Jacksonville International Airport, River City Shopping Complex, downtown Jacksonville and the beaches! This home is perfect for a first-time home buyer! No headaches like worrying about major upgrades because everything is brand new! new!
Location
State FL
County Duval
Community Royal Terrace
Area 075-Trout River/College Park/Ribault Manor
Direction continue on US-17 N/Continue onto I-95 N/Take exit 354B for US-1 N/M L King Jr Pkwy toward Amtrak/Merge onto US-1 N/Martin Luther King Jr Pkwy/Turn right onto Fairfax St/Turn right onto W 29th St
Interior
Interior Features Eat-in Kitchen, Primary Bathroom - Tub with Shower, Primary Downstairs
Heating Central
Cooling Central Air
Flooring Carpet, Vinyl
Laundry Electric Dryer Hookup, Washer Hookup
Exterior
Parking Features Additional Parking
Fence Chain Link, Full, Wood
Pool None
Roof Type Shingle
Private Pool No
Building
Sewer Public Sewer
Water Public
Architectural Style Contemporary
Structure Type Stucco
New Construction No
Schools
Elementary Schools Northwest Legends
Middle Schools Matthew Gilbert
High Schools William M. Raines
Others
Tax ID 0852890000
Security Features Smoke Detector(s)
Acceptable Financing Cash, Conventional, FHA, VA Loan
Listing Terms Cash, Conventional, FHA, VA Loan
Read Less
Want to know what your home might be worth? Contact us for a FREE valuation!

Our team is ready to help you sell your home for the highest possible price ASAP
Bought with OCEANSIDE REAL ESTATE





