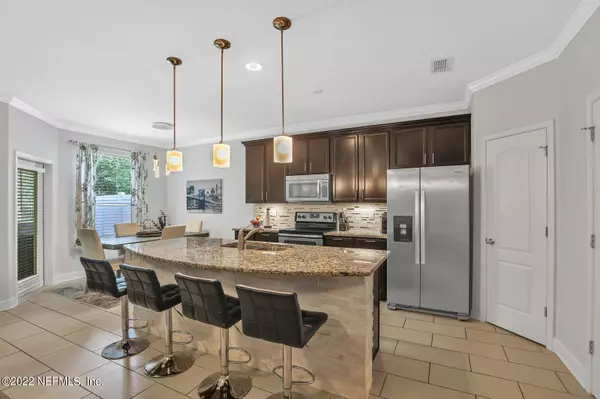$313,000
$315,000
0.6%For more information regarding the value of a property, please contact us for a free consultation.
404 WALNUT DR St Johns, FL 32259
2 Beds
3 Baths
1,709 SqFt
Key Details
Sold Price $313,000
Property Type Townhouse
Sub Type Townhouse
Listing Status Sold
Purchase Type For Sale
Square Footage 1,709 sqft
Price per Sqft $183
Subdivision Crossings At Cypress Trace
MLS Listing ID 1183093
Sold Date 11/10/22
Bedrooms 2
Full Baths 3
HOA Fees $262/mo
HOA Y/N Yes
Originating Board realMLS (Northeast Florida Multiple Listing Service)
Year Built 2012
Property Description
BACK ON THE MARKET due to buyers financing!! Welcome home to The Crossings at Cypress Trace! This is a gorgeous town home featuring two oversized master bedrooms with individual en suite bathrooms. The home has an open floor design with a beautiful stacked stone island in the kitchen. Kitchen has granite counter tops, stainless steel appliances, and 42' dark wood cabinets. Bathrooms also have granite countertops. Top floor houses the laundry room. Bottom floor has tile throughout, while the top floor has carpet. Backyard has a screened lanai perfect for sitting back and relaxing. Two car garage with opener. You'll have access to community pool, tennis courts, playground, and more. Located in Durbin Creek Town Center area and in the 2022 #1 top rated school district of Florid
Location
State FL
County St. Johns
Community Crossings At Cypress Trace
Area 301-Julington Creek/Switzerland
Direction From US 1 turn onto Race Track Rd. turn left onto Big Cypress Dr. Turn right onto Walnut Dr. Home is on the right.
Interior
Interior Features Breakfast Bar, Kitchen Island, Primary Bathroom - Tub with Shower, Split Bedrooms, Walk-In Closet(s)
Heating Central
Cooling Central Air
Flooring Tile
Laundry Electric Dryer Hookup, Washer Hookup
Exterior
Parking Features Attached, Garage
Garage Spaces 2.0
Pool Community
Utilities Available Cable Available, Cable Connected, Other
Amenities Available Basketball Court, Maintenance Grounds, Playground, Spa/Hot Tub, Tennis Court(s)
Roof Type Shingle
Porch Porch, Screened
Total Parking Spaces 2
Private Pool No
Building
Lot Description Sprinklers In Front, Sprinklers In Rear
Sewer Public Sewer
Water Public
New Construction No
Others
Tax ID 0234320030
Security Features Entry Phone/Intercom,Smoke Detector(s)
Acceptable Financing Cash, Conventional
Listing Terms Cash, Conventional
Read Less
Want to know what your home might be worth? Contact us for a FREE valuation!

Our team is ready to help you sell your home for the highest possible price ASAP





