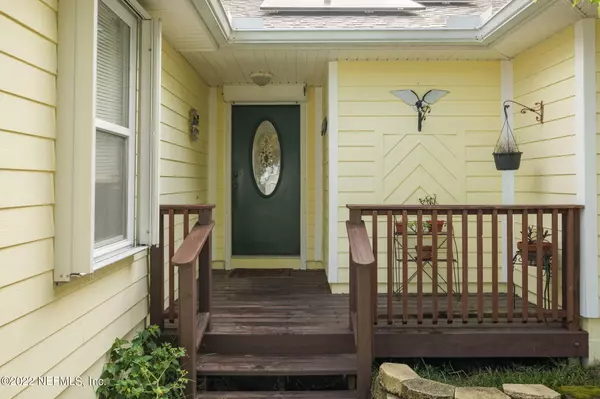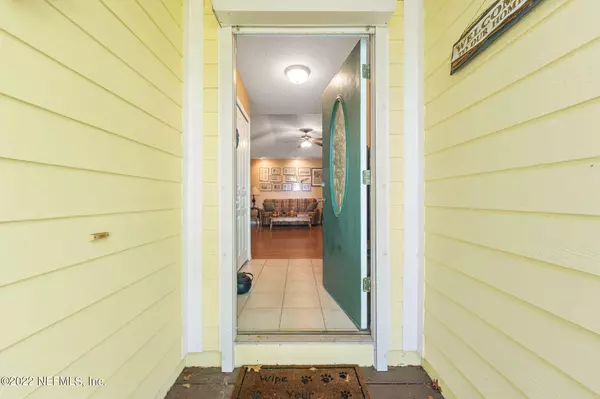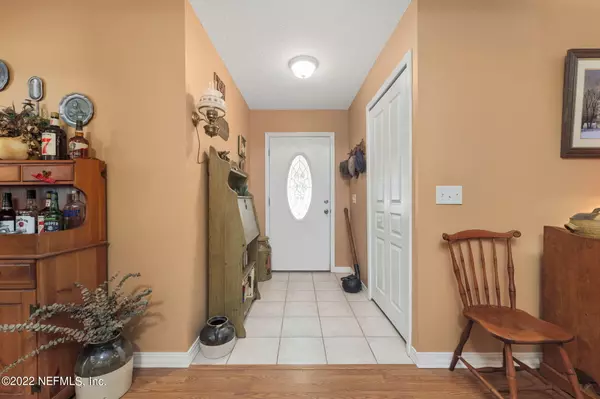$420,020
$420,000
For more information regarding the value of a property, please contact us for a free consultation.
1027 PRINCE RD St Augustine, FL 32086
3 Beds
2 Baths
1,607 SqFt
Key Details
Sold Price $420,020
Property Type Single Family Home
Sub Type Single Family Residence
Listing Status Sold
Purchase Type For Sale
Square Footage 1,607 sqft
Price per Sqft $261
Subdivision St Augustine South
MLS Listing ID 1189429
Sold Date 11/17/22
Style Ranch
Bedrooms 3
Full Baths 2
HOA Y/N No
Originating Board realMLS (Northeast Florida Multiple Listing Service)
Year Built 2002
Lot Dimensions 100x80
Property Description
Well maintained 3 bed, 2 bath home in St. Augustine South. Enjoy the no HOA lifestyle with room for your RV and boat. This home features a large living area with tray ceiling and laminate flooring throughout the home and tile in the wet areas. The kitchen has plenty of storage and a new fridge and features an eat-in breakfast area. New roof with new solar panels. The home also has a whole home generator, water softener, hurricane shutters, gutters, and a screen enclosure for the garage. The outbuilding is large enough for a 14 foot skiff. The large storage area has a window unit AC, electric and water. It sits on a concrete slab and is well insulated. So if you don't have a boat, don't worry. This would make an amazing workshop! Enjoy the blood orange, satsuma and grapefruit trees in the b b
Location
State FL
County St. Johns
Community St Augustine South
Area 335-St Augustine South
Direction From US 1 South, take left onto Gerona, take right onto Prince, home is on the left.
Rooms
Other Rooms Workshop
Interior
Interior Features Primary Bathroom - Shower No Tub, Split Bedrooms, Walk-In Closet(s)
Heating Central
Cooling Central Air
Flooring Laminate
Exterior
Exterior Feature Storm Shutters
Garage Spaces 2.0
Fence Back Yard
Pool None
Roof Type Shingle
Porch Patio, Screened
Total Parking Spaces 2
Private Pool No
Building
Sewer Septic Tank
Water Public
Architectural Style Ranch
Structure Type Fiber Cement,Frame
New Construction No
Schools
Elementary Schools Osceola
Middle Schools Murray
High Schools Pedro Menendez
Others
Tax ID 2339700000
Acceptable Financing Cash, Conventional, FHA, VA Loan
Listing Terms Cash, Conventional, FHA, VA Loan
Read Less
Want to know what your home might be worth? Contact us for a FREE valuation!

Our team is ready to help you sell your home for the highest possible price ASAP
Bought with FLORIDA HOMES REALTY & MTG LLC





