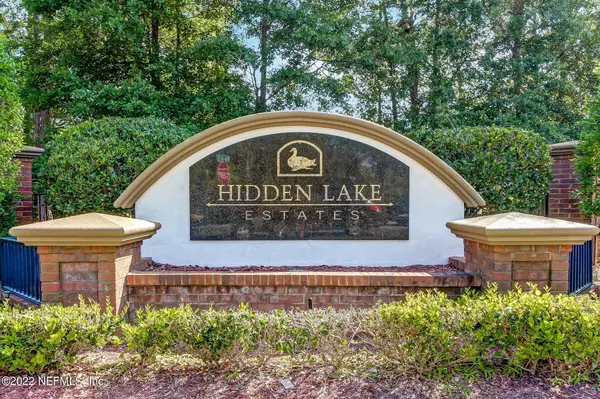$415,000
$415,000
For more information regarding the value of a property, please contact us for a free consultation.
14406 CHRISTEN DR Jacksonville, FL 32218
4 Beds
2 Baths
2,170 SqFt
Key Details
Sold Price $415,000
Property Type Single Family Home
Sub Type Single Family Residence
Listing Status Sold
Purchase Type For Sale
Square Footage 2,170 sqft
Price per Sqft $191
Subdivision Hidden Lake Estates
MLS Listing ID 1179185
Sold Date 10/21/22
Style Flat
Bedrooms 4
Full Baths 2
HOA Fees $64/qua
HOA Y/N Yes
Originating Board realMLS (Northeast Florida Multiple Listing Service)
Year Built 2006
Property Description
Spend your Holiday Season in your new home! New Beautiful 4 bed 2 bath home located in the highly desirable gated community of Hidden Lake Estates. If you are looking for a home within a 10 minute drive to the UFH hospital, medical offices, restaurants, and stores galore then this is the location for you. Home is located on a private cul-de-sac. Home includes a two car garage with a screened in porch with electricity overlooking a huge fenced in backyard. Plenty of room for a swimming pool! Inside the home you find floors of carpet, tile, and bamboo. Stainless steel appliances and AC all under 4 years of age. Home includes gas fireplace, water softener, irrigation system, new water heater, and Culligan water filtration. Close to 95/295, JAX International airport, new VA Medical Center
Location
State FL
County Duval
Community Hidden Lake Estates
Area 092-Oceanway/Pecan Park
Direction I 295 to Main Street Exit. 3 miles north and subdivision on your right.
Interior
Interior Features Primary Bathroom -Tub with Separate Shower, Split Bedrooms, Walk-In Closet(s)
Heating Central
Cooling Central Air
Flooring Carpet, Tile
Exterior
Parking Features Attached, Garage, On Street
Garage Spaces 2.0
Fence Back Yard, Wood, Wrought Iron
Pool None
Amenities Available Boat Dock, Boat Launch, Playground
Roof Type Shingle
Porch Porch, Screened
Total Parking Spaces 2
Private Pool No
Building
Lot Description Cul-De-Sac, Sprinklers In Front, Sprinklers In Rear
Sewer Public Sewer
Water Public
Architectural Style Flat
Structure Type Frame,Stucco
New Construction No
Others
HOA Fee Include Pest Control
Tax ID 1084070365
Acceptable Financing Cash, Conventional, FHA, VA Loan
Listing Terms Cash, Conventional, FHA, VA Loan
Read Less
Want to know what your home might be worth? Contact us for a FREE valuation!

Our team is ready to help you sell your home for the highest possible price ASAP
Bought with HERRON REAL ESTATE LLC





