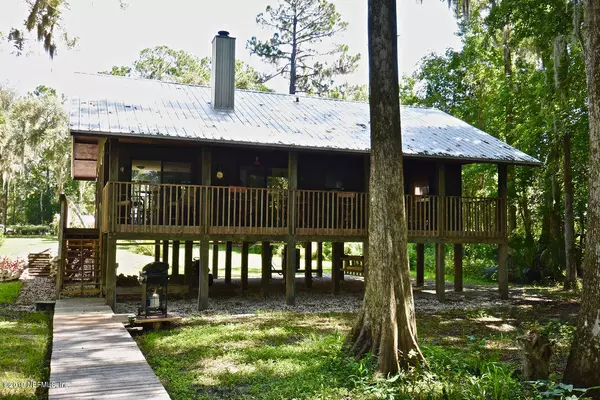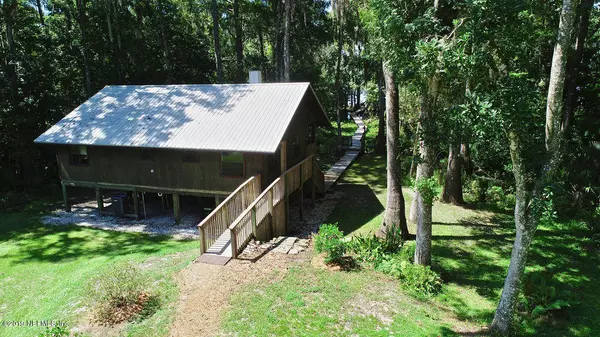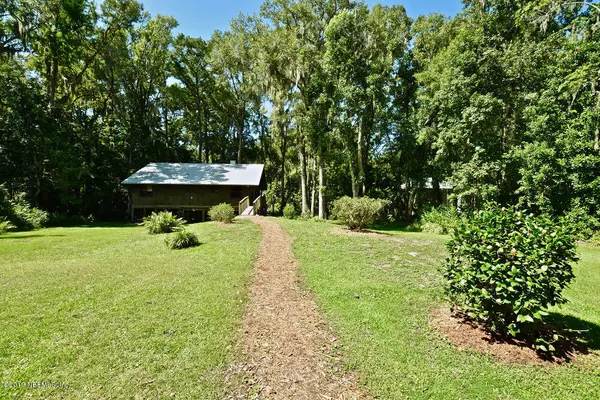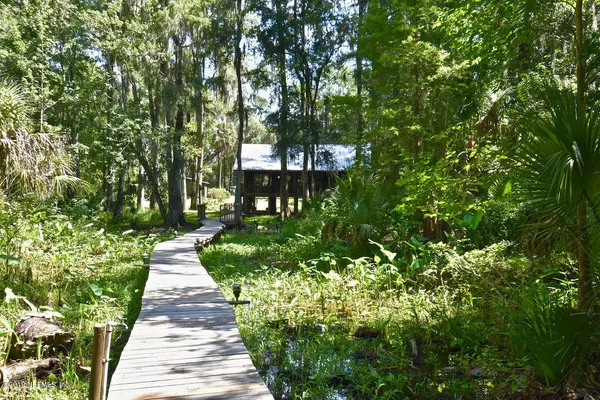$285,000
$299,900
5.0%For more information regarding the value of a property, please contact us for a free consultation.
115 RAMONA RD Crescent City, FL 32112
2 Beds
2 Baths
960 SqFt
Key Details
Sold Price $285,000
Property Type Single Family Home
Sub Type Single Family Residence
Listing Status Sold
Purchase Type For Sale
Square Footage 960 sqft
Price per Sqft $296
Subdivision Metes & Bounds
MLS Listing ID 1008680
Sold Date 12/20/19
Style Stilt
Bedrooms 2
Full Baths 2
HOA Y/N No
Originating Board realMLS (Northeast Florida Multiple Listing Service)
Year Built 1991
Lot Dimensions 151wfx646x150x626
Property Description
PERFECT GETAWAY! Have you been seeking a fishing retreat to call your own? Like to boat or just enjoy the river life? This may be what you're been looking for! 2BR/2BA stilt home includes a great view and easy breeze from the St Johns River. The outdoor features are 151+/- waterfront ft with dock with 50 amp service, boathouse and lift, nature walk with wood decking to the river and situated on just over two acres of agriculturally zoned land. Also included is a spacious two car detached garage plus plenty of room for that garden you've been planning! Upstairs you'll find a very well maintained home built with 2x6 exterior walls. You'll love the balcony with room to barbecue and the open concept of the living room plus hardwood floors. This is the perfect place!
Location
State FL
County Putnam
Community Metes & Bounds
Area 582-Pomona Pk/Welaka/Lake Como/Crescent Lake Est
Direction County Road 309 to Fort Gate Ferry Road to Left on Ramona Road to the home on the Right at 115.
Rooms
Other Rooms Boat House
Interior
Interior Features Breakfast Bar, Primary Bathroom - Shower No Tub
Heating Central, Electric, Heat Pump
Cooling Central Air, Electric
Fireplaces Number 1
Fireplace Yes
Exterior
Exterior Feature Boat Lift, Dock
Parking Features Detached, Garage
Garage Spaces 2.0
Pool None
Roof Type Metal
Porch Deck, Porch, Screened
Total Parking Spaces 2
Private Pool No
Building
Sewer Septic Tank
Water Well
Architectural Style Stilt
Structure Type Frame,Wood Siding
New Construction No
Schools
Middle Schools Miller Intermediate
High Schools Crescent City
Others
Tax ID 271226000000300050
Acceptable Financing Cash, Conventional, FHA, VA Loan
Listing Terms Cash, Conventional, FHA, VA Loan
Read Less
Want to know what your home might be worth? Contact us for a FREE valuation!

Our team is ready to help you sell your home for the highest possible price ASAP
Bought with COLDWELL BANKER BEN BATES INC





