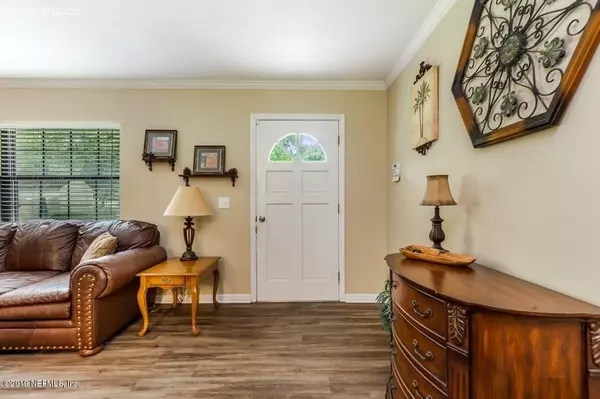$250,000
$249,900
For more information regarding the value of a property, please contact us for a free consultation.
2511 SUMMERFIELD LN Jacksonville, FL 32234
2 Beds
1 Bath
1,504 SqFt
Key Details
Sold Price $250,000
Property Type Single Family Home
Sub Type Single Family Residence
Listing Status Sold
Purchase Type For Sale
Square Footage 1,504 sqft
Price per Sqft $166
Subdivision Baldwin
MLS Listing ID 1008339
Sold Date 02/24/20
Style Traditional
Bedrooms 2
Full Baths 1
HOA Y/N No
Originating Board realMLS (Northeast Florida Multiple Listing Service)
Year Built 1976
Lot Dimensions 3.32 acres
Property Description
County living, close to 3.5 acres, within minutes to I-10. Bring the animals and the toys, you can have it all here. This property has so many things you will love. Concrete block construction, metal roof, 2 yr new HVAC, attached garage. 24x30 metal building with 3 roll up doors, water and electric. You can drive through your building, also has a 8ft covered patio and sink where you can sit and enjoy cleaning your fish caught from the stocked pond. 50 amp hookup for camper, 12x24 shed, utility building for lawn equipment or toys, chicken coup. Recently updated, open floor plan with wood and tile flooring. Everything is done in this home and ready for you to enjoy it. Covered back porch to enjoy the view of the stocked pond! Catch dinner right from home! *Updated Kitchen with leather finished granite and touch faucet
*Large kitchen island
*Great view of the pond from kitchen window
*Updated bath with large tiled shower, private water closet, and double sink
*Master bedroom has a his and hers large walk-in closets
*Tray Ceiling in Master bedroom
*Both bedrooms have walk-in closets
*Bathroom was designed so that several family members could use it at one time and there is plenty of room and privacy.
*Large walk in utility room/pantry, great storage space. Walk in closets in both bedrooms.
*Large one car attached garage with laundry
*Home has a 50 year metal roof that is approx 9 years old
*HVAC is only 2 years old
*Water softener
*Pond is 20-30 ft deep and spring fed
*Left side of home, in front of metal building, has large lot, could be possible to get a variance to put in a mobile home or build a house. Buyers must check with city zoning to verify if it can be done.
Location
State FL
County Duval
Community Baldwin
Area 081-Marietta/Whitehouse/Baldwin/Garden St
Direction I-10 to Chaffee Rd exit 351, right on Otis, left on 301, left on Summerfield to house on the left.
Rooms
Other Rooms Workshop
Interior
Interior Features Breakfast Bar, Walk-In Closet(s)
Heating Central
Cooling Central Air
Flooring Tile, Wood
Fireplaces Number 1
Fireplaces Type Wood Burning
Fireplace Yes
Laundry Electric Dryer Hookup, Washer Hookup
Exterior
Parking Features Attached, Detached, Garage
Garage Spaces 4.0
Pool None
Roof Type Metal
Porch Covered, Patio
Total Parking Spaces 4
Private Pool No
Building
Sewer Septic Tank
Water Well
Architectural Style Traditional
Structure Type Concrete
New Construction No
Schools
Elementary Schools Mamie Agnes Jones
Middle Schools Baldwin
High Schools Baldwin
Others
Tax ID 0013790110
Security Features Security System Owned
Acceptable Financing Cash, Conventional, FHA, VA Loan
Listing Terms Cash, Conventional, FHA, VA Loan
Read Less
Want to know what your home might be worth? Contact us for a FREE valuation!

Our team is ready to help you sell your home for the highest possible price ASAP
Bought with UNITED REAL ESTATE GALLERY





