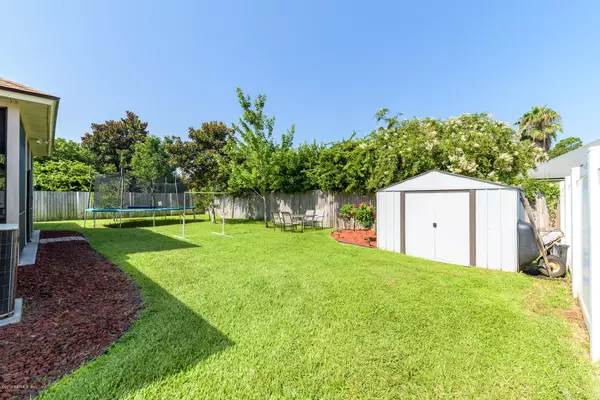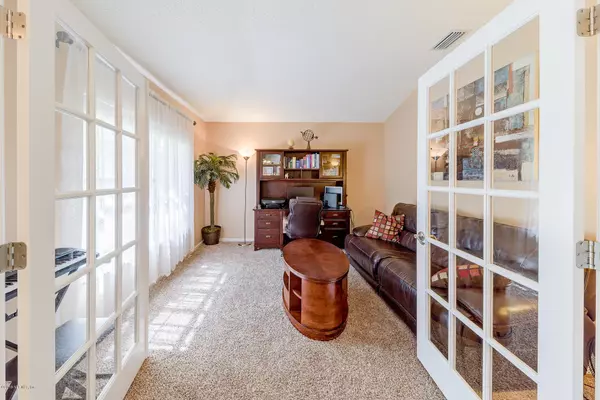$312,000
$312,000
For more information regarding the value of a property, please contact us for a free consultation.
1164 DURBIN PARKE DR St Johns, FL 32259
4 Beds
2 Baths
2,294 SqFt
Key Details
Sold Price $312,000
Property Type Single Family Home
Sub Type Single Family Residence
Listing Status Sold
Purchase Type For Sale
Square Footage 2,294 sqft
Price per Sqft $136
Subdivision The Parkes
MLS Listing ID 1006614
Sold Date 10/29/19
Bedrooms 4
Full Baths 2
HOA Fees $39/ann
HOA Y/N Yes
Originating Board realMLS (Northeast Florida Multiple Listing Service)
Year Built 2002
Property Description
No need to look further! This 4 bedroom PLUS office home is perfect for your family. Located in Julington Creek Plantation's neighborhood The Parkes, this home is in the top-rated school district and has access to fanatic amenities for a very low CDD fee! The roof is only 3 years old and the exterior was painted in the last few years. Inside, there are bamboo hardwood floors throughout the house, and new carpet in the bedrooms. The split floor plan is great for families and the office has been closed in with glass french doors. The large screened back porch, with sun shades, allows for extra space without the Florida bugs. The yard is completely fenced. If you prefer to be out front, you can watch your kids play in the cul-de-sac close by.
Location
State FL
County St. Johns
Community The Parkes
Area 301-Julington Creek/Switzerland
Direction From Racetrack Rd. turn into the Parkes subdivision on Durbin Creek Blvd. Take second left which is Durbin Parke Drive. Follow road all the way down. Home will be on left hand side.
Interior
Interior Features Primary Bathroom -Tub with Separate Shower, Split Bedrooms
Heating Central
Cooling Central Air
Flooring Carpet, Wood
Fireplaces Number 1
Fireplaces Type Electric, Wood Burning
Fireplace Yes
Laundry Electric Dryer Hookup, Washer Hookup
Exterior
Parking Features Attached, Garage
Garage Spaces 2.0
Fence Wood
Pool None
Amenities Available Basketball Court, Children's Pool, Clubhouse, Fitness Center, Golf Course, Playground, Tennis Court(s)
Roof Type Shingle
Porch Front Porch, Porch, Screened
Total Parking Spaces 2
Private Pool No
Building
Water Public
Structure Type Frame
New Construction No
Schools
Elementary Schools Julington Creek
High Schools Creekside
Others
Tax ID 2492070130
Security Features Security System Owned
Acceptable Financing Cash, Conventional, FHA, VA Loan
Listing Terms Cash, Conventional, FHA, VA Loan
Read Less
Want to know what your home might be worth? Contact us for a FREE valuation!

Our team is ready to help you sell your home for the highest possible price ASAP
Bought with ROUND TABLE REALTY





