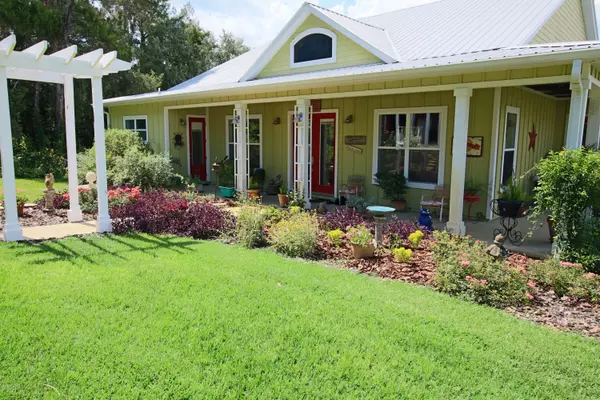$340,000
$354,000
4.0%For more information regarding the value of a property, please contact us for a free consultation.
184 JO ANN ST Hawthorne, FL 32640
3 Beds
2 Baths
2,616 SqFt
Key Details
Sold Price $340,000
Property Type Single Family Home
Sub Type Single Family Residence
Listing Status Sold
Purchase Type For Sale
Square Footage 2,616 sqft
Price per Sqft $129
Subdivision Metes & Bounds
MLS Listing ID 1004441
Sold Date 03/02/20
Style Traditional
Bedrooms 3
Full Baths 2
HOA Y/N No
Originating Board realMLS (Northeast Florida Multiple Listing Service)
Year Built 2008
Property Description
Gorgeous home located on clear Bream Lake. This home is located on the very private backside of Bream Lake. The home sports an out of this world country kitchen, opening into a monstrous great room with a brick fireplace. The flooring through the home is reclaimed lumber giving the home a country feeling. The Owners Suite has the large bedroom and master bath that has a very long granite counter top with double sinks along with a very large shower and master closet. The suite extends into the oversized Landry / Butler's Pantry. The floor plan is split with the guest rooms and a country style bath on the opposite side of the home. One guest room is set up as an office and currently nonconforming. There is a breakfast area off of the kitchen, as well as a formal dining room. Both areas are open to the great room. There is also an eating area on the fully screened back porch, that is truly a living space. The kitchen is equipped with Kitchen Aid appliances and a gas stove. Gas is also used for the close dryer, the fire place, and the on demand hot water heater. Gas is also stubbed out on the porch to allow the creation of a summer kitchen. The grounds include a 1500 +/- sqft barn and a covered deck on the lake beach. County records show 4.1 acres, some is submerged. This is a Must See home.
Location
State FL
County Putnam
Community Metes & Bounds
Area 575-West Of Sr-21
Direction Us 301 and SR 20 take US 301 south to left onto 75th Ave, becomes Holden Park Rd to left onto SE 101 Ave becomes Ashley ST to right on Sally To Left onto Benjamin DR to left onto Jo Ann home on left.
Rooms
Other Rooms Barn(s), Gazebo
Interior
Interior Features Breakfast Bar, Eat-in Kitchen, Kitchen Island, Primary Bathroom - Shower No Tub, Split Bedrooms, Vaulted Ceiling(s), Walk-In Closet(s)
Heating Central, Heat Pump
Cooling Central Air
Flooring Tile, Wood
Fireplaces Number 1
Fireplace Yes
Exterior
Parking Features Detached, Garage
Garage Spaces 3.0
Pool None
Utilities Available Propane, Other
Waterfront Description Lake Front
Roof Type Metal
Porch Covered, Deck, Front Porch, Patio, Porch, Screened
Total Parking Spaces 3
Private Pool No
Building
Sewer Septic Tank
Water Well
Architectural Style Traditional
Structure Type Fiber Cement,Frame
New Construction No
Others
Tax ID 061123000002300070
Security Features Smoke Detector(s)
Acceptable Financing Cash, Conventional, FHA, VA Loan
Listing Terms Cash, Conventional, FHA, VA Loan
Read Less
Want to know what your home might be worth? Contact us for a FREE valuation!

Our team is ready to help you sell your home for the highest possible price ASAP
Bought with CENTURY 21 LAKESIDE REALTY





