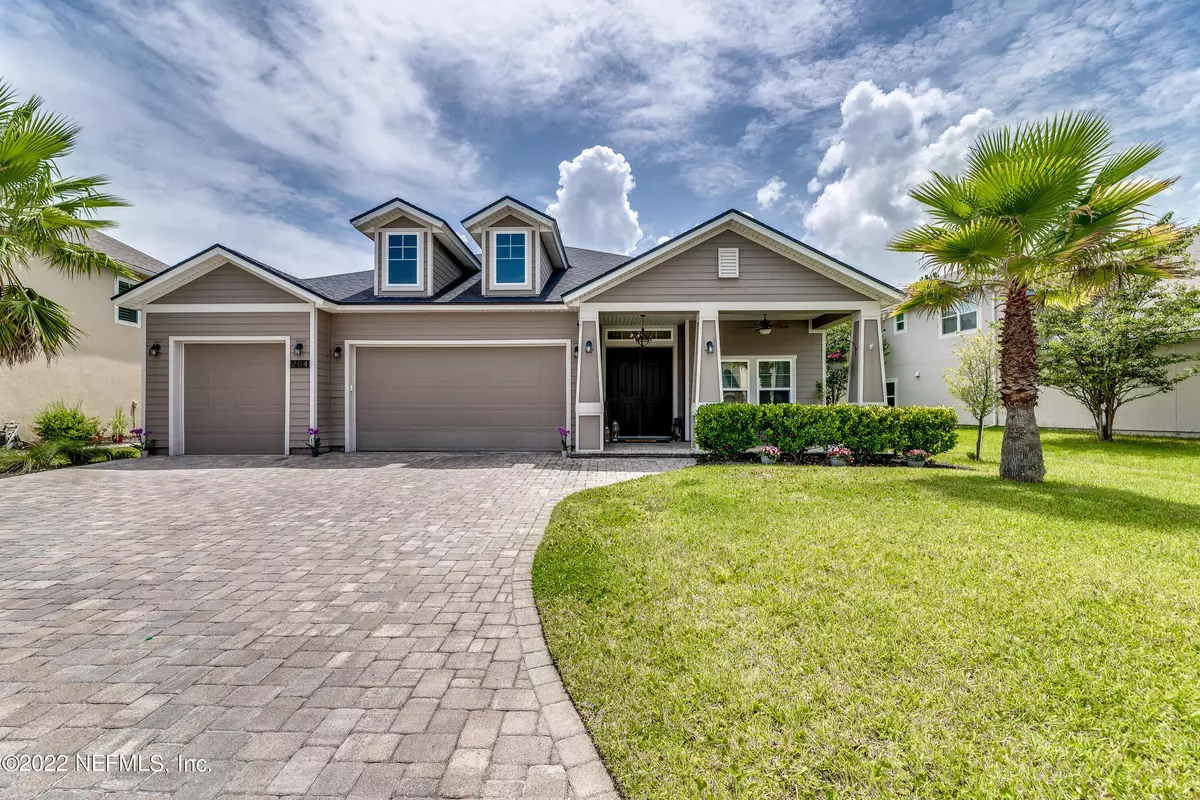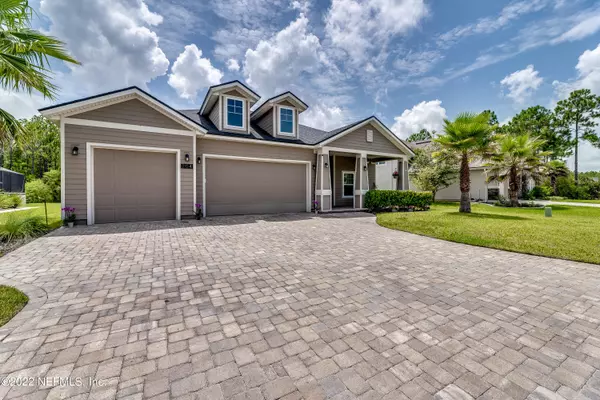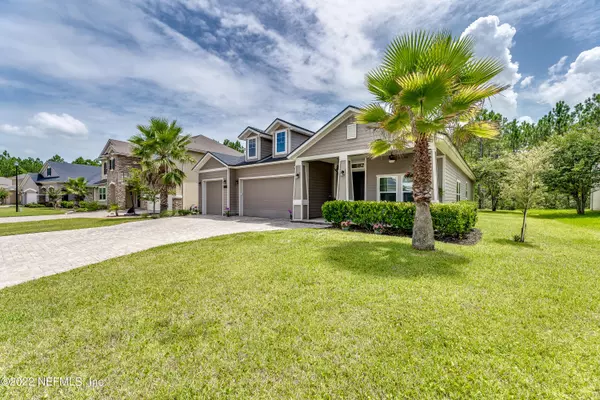$599,000
$615,000
2.6%For more information regarding the value of a property, please contact us for a free consultation.
204 BALVENIE DR St Johns, FL 32259
3 Beds
3 Baths
2,756 SqFt
Key Details
Sold Price $599,000
Property Type Single Family Home
Sub Type Single Family Residence
Listing Status Sold
Purchase Type For Sale
Square Footage 2,756 sqft
Price per Sqft $217
Subdivision Kendall Creek
MLS Listing ID 1187193
Sold Date 10/06/22
Style Traditional
Bedrooms 3
Full Baths 3
HOA Fees $70/ann
HOA Y/N Yes
Originating Board realMLS (Northeast Florida Multiple Listing Service)
Year Built 2016
Property Description
You will want to make this home the first (and last) stop on your list! This GORGEOUS custom built, open concept (split) floorplan has left no detail behind! From the moment you walk through the double doors into the foyer you will notice the most beautiful floors, 12 ft coffered ceilings & stunning light fixtures! Enter into the gourmet kitchen, complete with double ovens, an apron farmhouse sink, a large island for entertaining, tons of storage space & the absolute biggest pantry you've ever seen! The home has 3 conforming bedrooms but the bonus room in the back has a nook with plenty of space to add a closet & in addition there is a designated office space in the front of the home! Other features include a very large laundry room, mud room, 3 car garage, paver driveway, & preserve lot! Floorplan is the BOCA by Dreamfinders
Location
State FL
County St. Johns
Community Kendall Creek
Area 301-Julington Creek/Switzerland
Direction From 295, take CR 210 to Greenbriar and turn right on Balvenie. Home will be on the right. From SR 13, head South and turn left on Greenbriar and then left on Balvenie, home is on the right!
Interior
Interior Features Breakfast Bar, Eat-in Kitchen, Entrance Foyer, Kitchen Island, Pantry, Primary Bathroom -Tub with Separate Shower, Primary Downstairs, Split Bedrooms, Vaulted Ceiling(s), Walk-In Closet(s)
Heating Central
Cooling Central Air
Flooring Tile, Vinyl
Laundry Electric Dryer Hookup, Washer Hookup
Exterior
Parking Features Garage Door Opener
Garage Spaces 3.0
Pool None
Utilities Available Cable Available
View Protected Preserve
Roof Type Shingle
Porch Covered, Front Porch, Patio
Total Parking Spaces 3
Private Pool No
Building
Lot Description Cul-De-Sac, Sprinklers In Front, Sprinklers In Rear, Wooded
Sewer Public Sewer
Water Public
Architectural Style Traditional
Structure Type Fiber Cement,Frame
New Construction No
Schools
Elementary Schools Hickory Creek
Middle Schools Switzerland Point
High Schools Bartram Trail
Others
Tax ID 0017520070
Security Features Smoke Detector(s)
Acceptable Financing Cash, Conventional, FHA, VA Loan
Listing Terms Cash, Conventional, FHA, VA Loan
Read Less
Want to know what your home might be worth? Contact us for a FREE valuation!

Our team is ready to help you sell your home for the highest possible price ASAP
Bought with FLORIDA HOMES REALTY & MTG LLC





