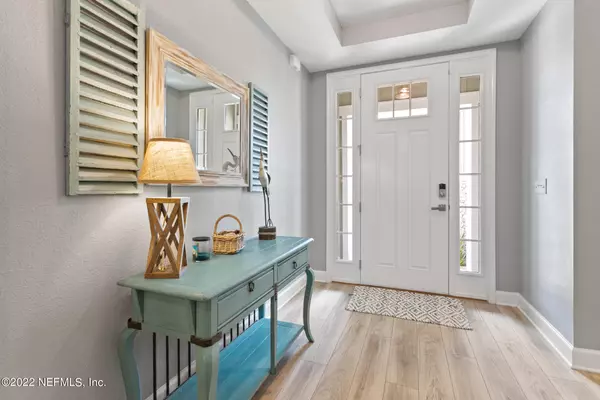$797,500
$829,000
3.8%For more information regarding the value of a property, please contact us for a free consultation.
683 ATHENS DR St Augustine, FL 32092
3 Beds
3 Baths
2,577 SqFt
Key Details
Sold Price $797,500
Property Type Single Family Home
Sub Type Single Family Residence
Listing Status Sold
Purchase Type For Sale
Square Footage 2,577 sqft
Price per Sqft $309
Subdivision Arbor Mill
MLS Listing ID 1188698
Sold Date 10/03/22
Style Contemporary
Bedrooms 3
Full Baths 2
Half Baths 1
HOA Fees $52/mo
HOA Y/N Yes
Originating Board realMLS (Northeast Florida Multiple Listing Service)
Year Built 2019
Property Description
DON'T MISS OUT ON THIS. Immaculate 2019 open concept coastal designed home with RV garage on pond and preserve in the fastest growing county in Florida. Home has 3 bdr 2 1/2 bth, plus office, 4th bdr, 3 car garage, and built in 44' RV / Boat garage. Home is 2580 sqft on approx 1/2 acre on protected preserve. Stop paying several hundreds of dollars to store your RV/Boat at those expensive storage facilities that you must travel to before you can begin your fun. Instead, walk into your garage, load up your RV/Boat and go! The wide, long entry hallway is welcoming and sets the tone for the coastal feel with custom wall treatments and lighting. There are custom wood features throughout: shiplap, barn doors, and live edge fireplace mantle add to the one-of-a-kind upscale design. The gourmet kitchen wows with a 10' bright quartz island, custom cabinetry, a 36" gas stovetop, double wall oven / convection microwave and more cabinet space than you can fill. Silent-close doors and cabinets, pot drawers, slide-outs and a separate side counter with glass upper cabinets. Sit in the open-concept great room and watch tv while enjoying a stunning view across the pond just outside. All bedrooms are good sized with large closets, and there are 4 additional storage/linen closets throughout. The owners' suite has a 23' (yes, twenty-three feet) closet with custom drawers and shelving, and a Spa bath with 10' walk-in shower. The large laundry room has custom pass-through / pullout hamper feature into the owners' closet. The expansive screened lanai is built to enjoy many sunsets and to relax. A great place for happy hour and parties!! Included with this home is a 7-person hot tub with lighting and music. This hot tub is so big, it can be used as a cocktail pool in the summer or just watch the game on the outside TV. The massive garage is so large, men cry when they see it. It boasts a three-car garage, PLUS a space for your RV or boat up to 43'9"! Use it as a mancave, wood working shop, exotic car storage or... find your reason! Garage includes dedicated 50-amp outlet for hooking up your RV. Also, a 16' Back garage door for easy access to the patio behind garage and flow through breezes while working in the garage. The Epoxy coated garage flooring gives protection and that special look. Also included with home is a 30' space in the neighborhood RV/Boat storage area (renewable yearly if needed for trailer or other toys). Other extras: Full landscaping and irrigation with additional paver walkways around house, Invisible Fence around entire yard, outside spigots on all four corners of the house, holiday lighting outlets to turn on your holiday lighting with one switch.
All this in a quiet deed-restricted neighborhood with amenity center, pool, tennis and lake for fishing and kayaking, with very low HOA fees ($52/mo) and no CDD. St. Johns county has A-rated schools - "best public schools" in Florida. And you will be only 25 minutes to the beaches, restaurants, the heart of St. Augustine, golf courses of the TPC, and 10 minutes to the St. Johns River.
Location
State FL
County St. Johns
Community Arbor Mill
Area 303-Palmo/Six Mile Area
Direction From County Road 16A, turn on Baltic Avenue. Turn right on Atlanta Drive. Turn right on Athens Drive.
Interior
Interior Features Primary Bathroom -Tub with Separate Shower, Walk-In Closet(s)
Heating Central
Cooling Central Air
Flooring Carpet, Tile, Wood
Fireplaces Number 1
Fireplace Yes
Laundry Electric Dryer Hookup, Washer Hookup
Exterior
Parking Features Additional Parking, Attached, Garage, RV Access/Parking
Garage Spaces 3.0
Pool None
Amenities Available RV/Boat Storage
Waterfront Description Pond
Roof Type Shingle
Total Parking Spaces 3
Private Pool No
Building
Sewer Public Sewer
Water Public
Architectural Style Contemporary
Structure Type Brick Veneer,Frame,Stucco
New Construction No
Others
Tax ID 0271420220
Security Features Smoke Detector(s)
Acceptable Financing Cash, Conventional, FHA, VA Loan
Listing Terms Cash, Conventional, FHA, VA Loan
Read Less
Want to know what your home might be worth? Contact us for a FREE valuation!

Our team is ready to help you sell your home for the highest possible price ASAP
Bought with REALTY ONE GROUP ELEVATE





