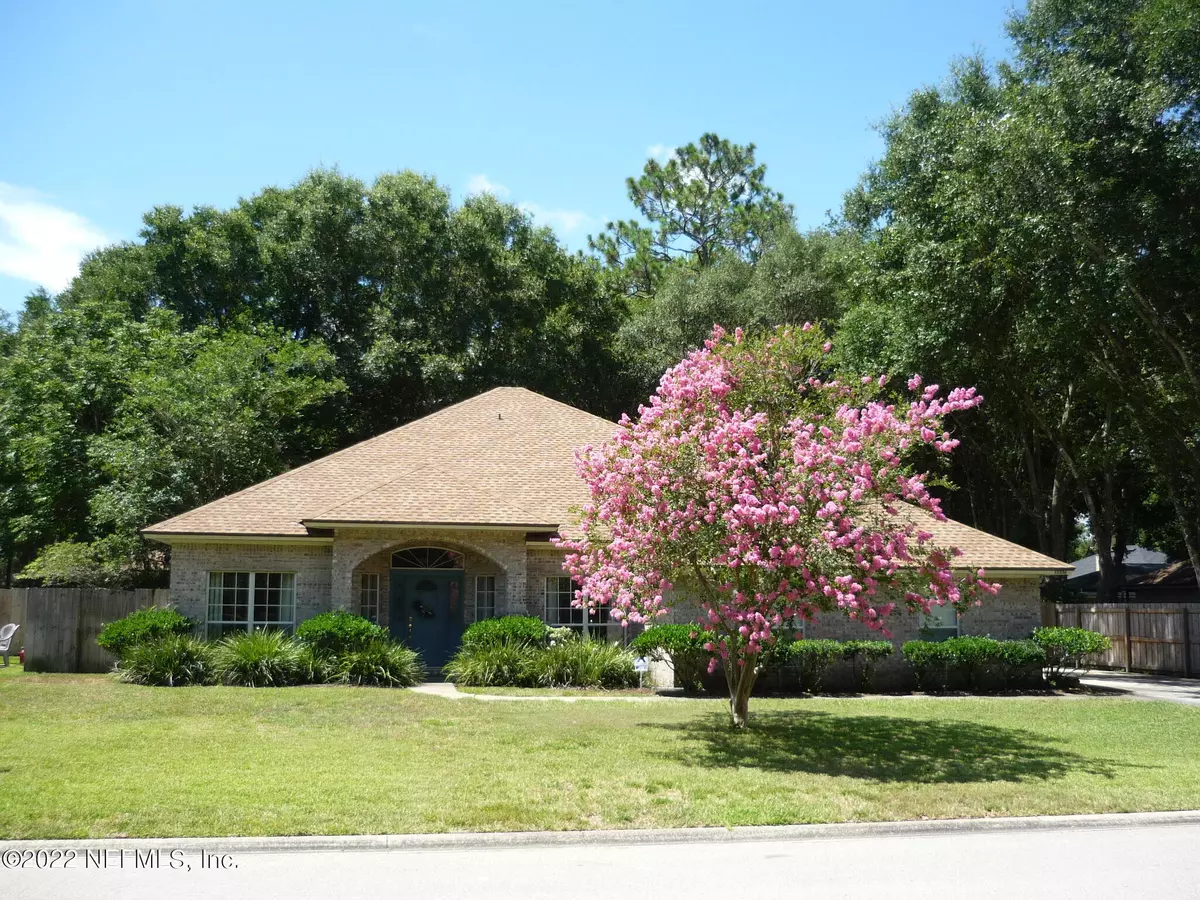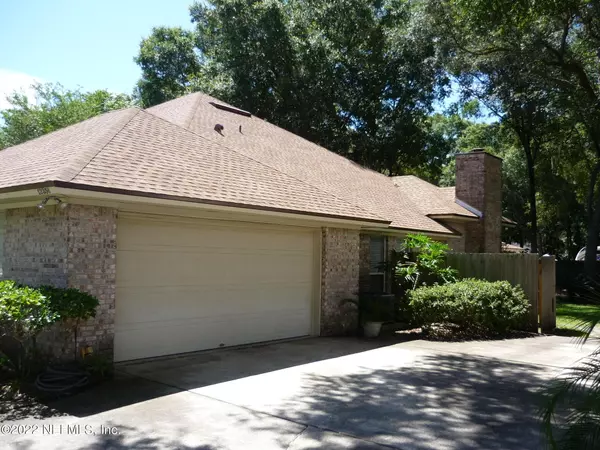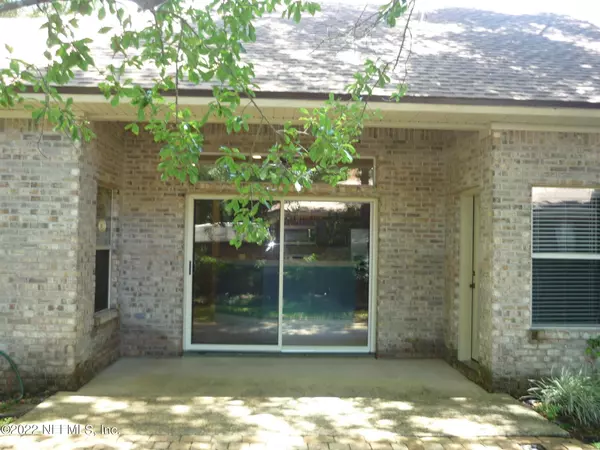$460,000
$480,000
4.2%For more information regarding the value of a property, please contact us for a free consultation.
12356 TIGER CREEK LN Jacksonville, FL 32225
4 Beds
2 Baths
2,241 SqFt
Key Details
Sold Price $460,000
Property Type Single Family Home
Sub Type Single Family Residence
Listing Status Sold
Purchase Type For Sale
Square Footage 2,241 sqft
Price per Sqft $205
Subdivision Gately Oaks
MLS Listing ID 1178750
Sold Date 08/11/22
Style Ranch,Traditional
Bedrooms 4
Full Baths 2
HOA Fees $10/ann
HOA Y/N Yes
Originating Board realMLS (Northeast Florida Multiple Listing Service)
Year Built 1999
Lot Dimensions 90X120
Property Description
Immaculate All Brick 4 BR/2B Split Bedroom Home in desirable Gately Oaks a quiet community on a cul-de-sac street. Conveniently located to Mayport, Beaches, Hanna Park, Airport, DT and Town Center. Well maintained, manicured, north facing lot with mature trees and fenced backyard. Full sprinkler system. Security system. Formal LR & DR. 10' living area ceilings. Hardwood, tile and carpet floors. Open Floor Plan with kitchen-island overlooking b'fast area, spacious family room with fireplace and covered lanai. Master bath includes dual basins, separate shower, garden tub and enclosed water closet. Master Bedroom has two closets, 10' tray ceiling, and separate ''no-wait'' water heater. Inside Utility Room. Unfinished bonus area in attic with sub-floor, Side entry garage. 1 yr home warranty warranty
Location
State FL
County Duval
Community Gately Oaks
Area 043-Intracoastal West-North Of Atlantic Blvd
Direction Atlantic Blvd. to North on Girvin Rd to Left on Wonderwood Expressway/Mt. Pleasant Rd., to Left at Traffic on Garely Rd. to Right on Tiger Creek Ln. , 3rd House on Left. Plz leave business card.
Interior
Interior Features Breakfast Bar, Entrance Foyer, Kitchen Island, Pantry, Primary Bathroom -Tub with Separate Shower, Primary Downstairs, Split Bedrooms, Walk-In Closet(s)
Heating Central, Heat Pump, Other
Cooling Central Air, Electric
Flooring Carpet, Tile, Wood
Fireplaces Number 1
Fireplaces Type Wood Burning
Fireplace Yes
Laundry Electric Dryer Hookup, Washer Hookup
Exterior
Parking Features Attached, Garage, Garage Door Opener, RV Access/Parking
Garage Spaces 2.0
Fence Back Yard, Wood
Pool None
Utilities Available Cable Connected, Other
Roof Type Shingle
Porch Covered, Front Porch, Patio, Porch, Screened
Total Parking Spaces 2
Private Pool No
Building
Lot Description Cul-De-Sac, Sprinklers In Front, Sprinklers In Rear
Sewer Public Sewer
Water Public
Architectural Style Ranch, Traditional
New Construction No
Others
HOA Name Gately Oaks
Tax ID 1621918170
Security Features Security System Owned,Smoke Detector(s)
Acceptable Financing Cash, Conventional, FHA, VA Loan
Listing Terms Cash, Conventional, FHA, VA Loan
Read Less
Want to know what your home might be worth? Contact us for a FREE valuation!

Our team is ready to help you sell your home for the highest possible price ASAP
Bought with SIGNATURE REALTY & MANAGEMENT





