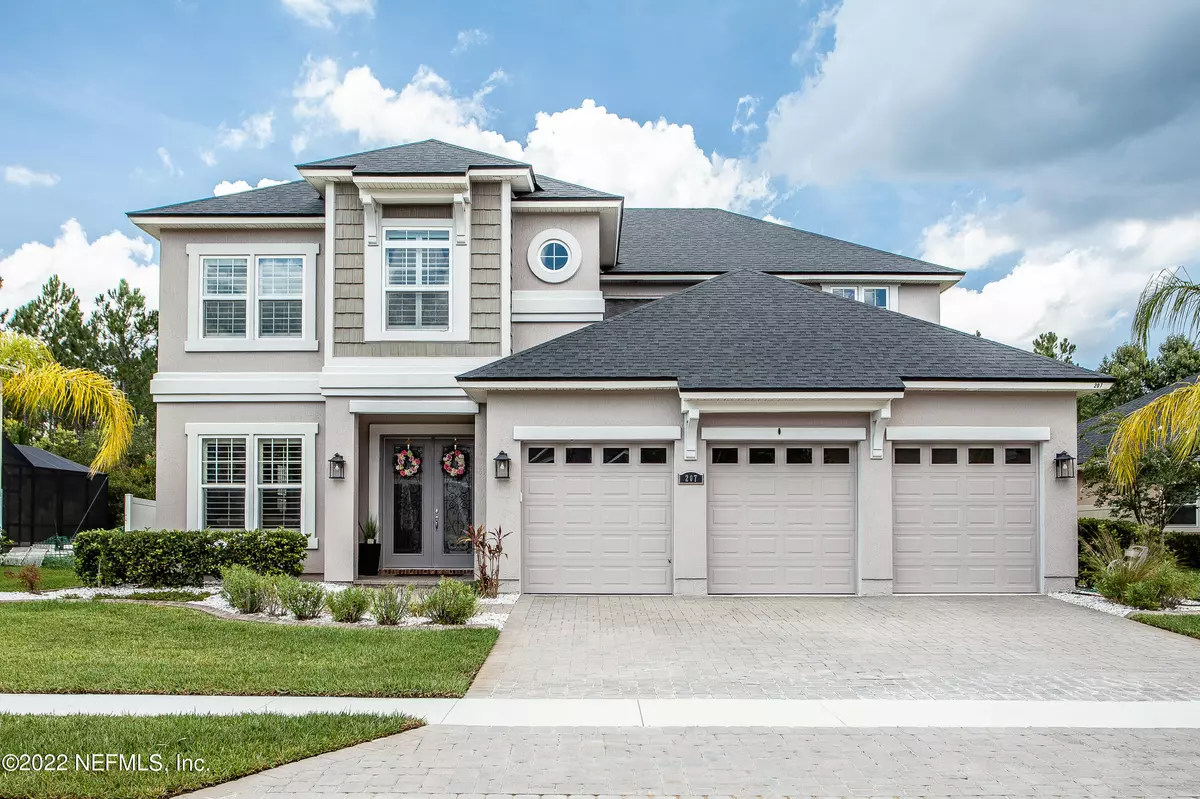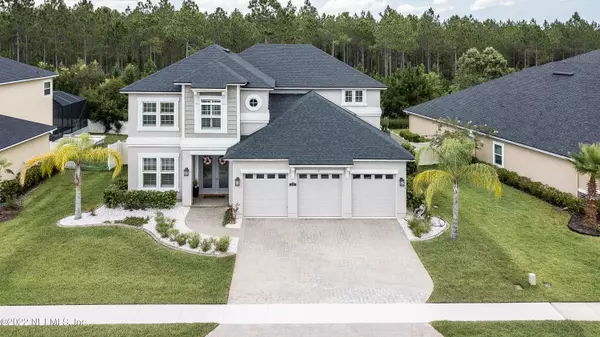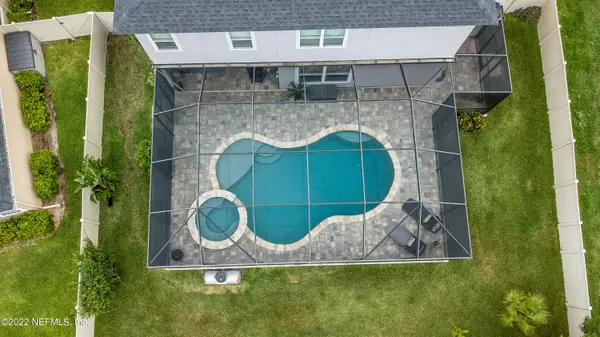$795,000
$795,000
For more information regarding the value of a property, please contact us for a free consultation.
207 BALVENIE DR St Johns, FL 32259
4 Beds
4 Baths
3,048 SqFt
Key Details
Sold Price $795,000
Property Type Single Family Home
Sub Type Single Family Residence
Listing Status Sold
Purchase Type For Sale
Square Footage 3,048 sqft
Price per Sqft $260
Subdivision Kendall Creek
MLS Listing ID 1179600
Sold Date 08/31/22
Style Traditional
Bedrooms 4
Full Baths 3
Half Baths 1
HOA Fees $70/ann
HOA Y/N Yes
Originating Board realMLS (Northeast Florida Multiple Listing Service)
Year Built 2017
Property Description
** Open House Saturday 7/9 11am-3pm **
Come tour this beautiful St. Johns home that checks everything on your list. This home is located in Kendal Creek Community that boast beautiful spacious homes. As you drive up you will be welcomed with a spacious and wide pavered driveway, a 3 bay garage for all the cars and toys, and a simple but elegant landscaping that compliments the architecture of the home. As you walk in through the main entrances you will notice the beautiful textured wood laminate flooring that blends into tile flooring throughout the 1st floor that is well matched with neutral wall colors to seamlessly match almost any decor. You will notice detailed custom work throughout the entire home. Below is a list of highlights: Fully screened pool and hot tub with gas heater (salt system - not chlorine), with pavers and retaining wall stucco'd
- Built in fireplace with shelves, cabinets and TV area (1st floor family room)
- Plantation blinds throughout the house (both levels)
- Wooden stairs and wooden floors on the second floor in the master bedroom, bonus room and hallways
- Brand new carpets in the bedrooms 2, 3 and 4
- Custom made walk-in closet shelves and cabinets (2nd floor master bedroom)
- Custom made walk-in shoe closet (1st floor)
- Wood flooring in entry way, living room and dining room (1st floor)
- Upgraded pool bathroom
- Pre-wired Multimedia on 1st and 2nd floors
Location
State FL
County St. Johns
Community Kendall Creek
Area 301-Julington Creek/Switzerland
Direction From Longleaf Pine Pkwy and Greenbrier Rd, go West on Greenbrier to Right on Balvenie Dr, to home on the Right just before the end of the cul-de-sac.
Interior
Interior Features Breakfast Bar, Breakfast Nook, Entrance Foyer, Kitchen Island, Pantry, Primary Bathroom -Tub with Separate Shower, Split Bedrooms, Vaulted Ceiling(s), Walk-In Closet(s)
Heating Central
Cooling Central Air
Flooring Laminate, Tile
Fireplaces Type Electric
Fireplace Yes
Laundry Electric Dryer Hookup, Washer Hookup
Exterior
Parking Features Additional Parking, Attached, Garage
Garage Spaces 3.0
Fence Back Yard
Pool In Ground, Salt Water, Screen Enclosure
Roof Type Shingle
Porch Patio, Porch, Screened
Total Parking Spaces 3
Private Pool No
Building
Lot Description Cul-De-Sac
Sewer Public Sewer
Water Public
Architectural Style Traditional
Structure Type Frame,Stucco
New Construction No
Schools
Elementary Schools Hickory Creek
Middle Schools Switzerland Point
High Schools Bartram Trail
Others
Tax ID 0017520150
Security Features Smoke Detector(s)
Acceptable Financing Cash, Conventional, FHA, VA Loan
Listing Terms Cash, Conventional, FHA, VA Loan
Read Less
Want to know what your home might be worth? Contact us for a FREE valuation!

Our team is ready to help you sell your home for the highest possible price ASAP
Bought with BERKSHIRE HATHAWAY HOMESERVICES FLORIDA NETWORK REALTY





