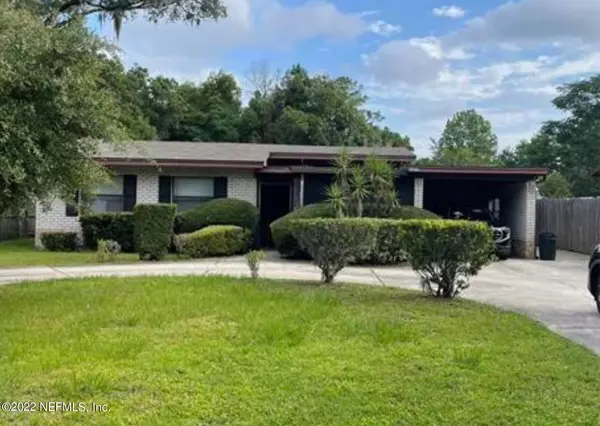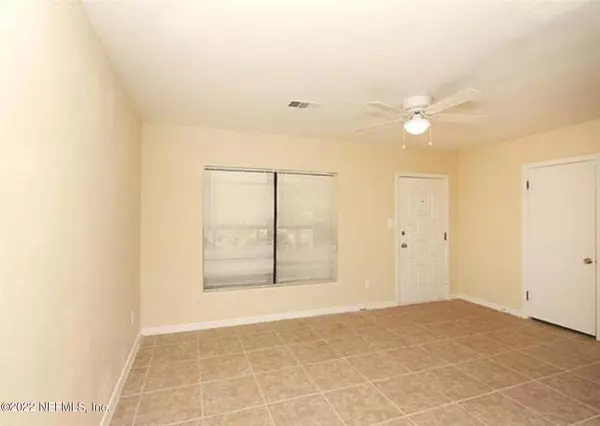$260,000
$259,000
0.4%For more information regarding the value of a property, please contact us for a free consultation.
5315 MARLENE AVE Jacksonville, FL 32210
4 Beds
2 Baths
1,658 SqFt
Key Details
Sold Price $260,000
Property Type Single Family Home
Sub Type Single Family Residence
Listing Status Sold
Purchase Type For Sale
Square Footage 1,658 sqft
Price per Sqft $156
Subdivision Lake Shore Terrace
MLS Listing ID 1175070
Sold Date 08/19/22
Style Ranch
Bedrooms 4
Full Baths 2
HOA Y/N No
Originating Board realMLS (Northeast Florida Multiple Listing Service)
Year Built 1952
Property Description
Priced right. LAKE SHORE TERRACE Concrete block home. 4/2 home, 1,658 square feet of living space. The appliances include matching refrigerator, range and dishwasher. Ceiling fans in the bedrooms, washer/dryer hook up, window treatments. Roof replaced in 2014. Carport offers covered parking. Large circular driveway with plenty of parking as well. Current office could be used as a confirming 5th bedroom as it has a closet plus a separate entrance. Great income property. 650sqft (24 x 27) concrete block utility building located in the LARGE back yard has endless possibilities. Currently tenant occupied. Lease ends August 30. PHOTOS TAKEN BEFORE TENANT MOVED IN!!
Location
State FL
County Duval
Community Lake Shore Terrace
Area 052-Lakeshore
Direction Rosevelt Blvd to Sr-21 right. turn right on Park and left on Lake Shore. Left on Marlene, home is on the left. There are multiple ways to get to this home. Please confirm your best route on GPS.
Rooms
Other Rooms Shed(s)
Interior
Interior Features Primary Bathroom - Tub with Shower, Primary Downstairs, Split Bedrooms
Heating Central, Electric
Cooling Central Air, Electric
Flooring Carpet, Tile
Exterior
Carport Spaces 1
Fence Wood
Pool None
Roof Type Shingle
Porch Porch, Screened
Private Pool No
Building
Sewer Public Sewer
Water Public
Architectural Style Ranch
Structure Type Brick Veneer,Concrete
New Construction No
Schools
Elementary Schools Hyde Park
Middle Schools Lake Shore
High Schools Riverside
Others
Tax ID 0683840000
Acceptable Financing Cash, Conventional, FHA
Listing Terms Cash, Conventional, FHA
Read Less
Want to know what your home might be worth? Contact us for a FREE valuation!

Our team is ready to help you sell your home for the highest possible price ASAP
Bought with LIGHTHOUSE PROPERTY MANAGEMENT & REALTY LLC





