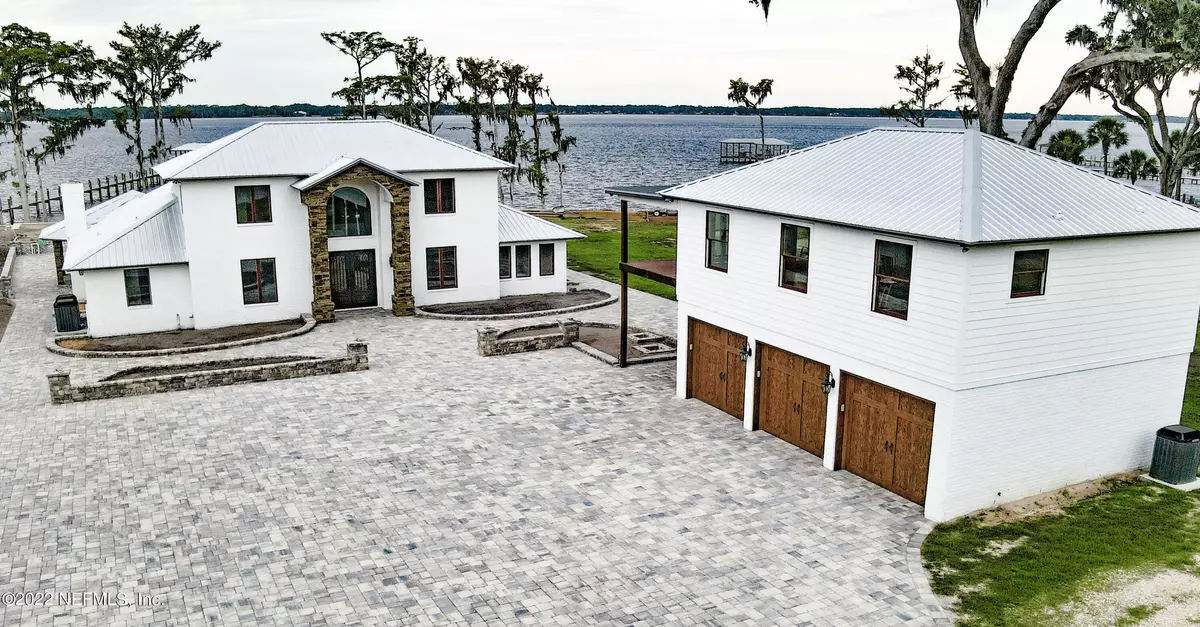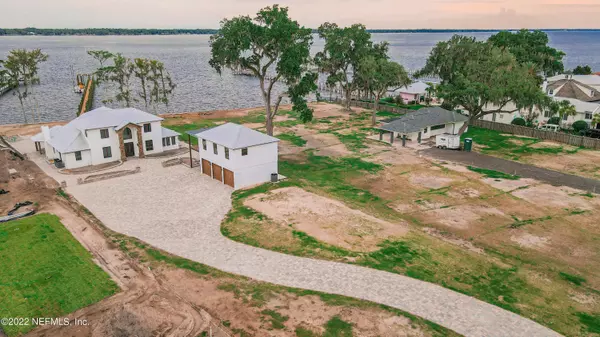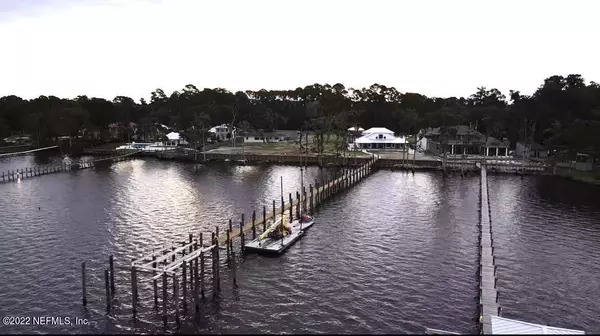$2,050,000
$2,100,000
2.4%For more information regarding the value of a property, please contact us for a free consultation.
2640 STATE ROAD 13 St Johns, FL 32259
5 Beds
5 Baths
4,175 SqFt
Key Details
Sold Price $2,050,000
Property Type Single Family Home
Sub Type Single Family Residence
Listing Status Sold
Purchase Type For Sale
Square Footage 4,175 sqft
Price per Sqft $491
Subdivision Spanish Grant Est
MLS Listing ID 1154864
Sold Date 08/30/22
Style Traditional
Bedrooms 5
Full Baths 5
HOA Y/N No
Originating Board realMLS (Northeast Florida Multiple Listing Service)
Year Built 1992
Property Description
Ready for gorgeous sunsets on The St.Johns River? This incredible 180 degree view of the St.Johns River.
The large home(3,500sqft)3 car garage with guest house w/full kitchen, full bath.(750sqft) NEW 400ft dock currently being built. Floors set to be installed in the next week or two. BRAND NEW Tech Appliances ordered. The property is in the process of a COMPLETE remodel. NEW bulkhead, NEW roof, NEW HVAC. Can be subdivided
Location
State FL
County St. Johns
Community Spanish Grant Est
Area 302-Orangedale Area
Direction Driving directions from I-95: Merge onto I-295 N via EXIT 337 toward ORANGE PARK. 5.0 mi Merge onto FL-13 S via EXIT 5B onto San Jose Blvd. 9.9 mi End at 2640 State Road 13 St.Johns, FL
Rooms
Other Rooms Guest House, Workshop
Interior
Interior Features Breakfast Bar, Built-in Features, Eat-in Kitchen, Entrance Foyer, Kitchen Island, Pantry, Primary Bathroom -Tub with Separate Shower, Primary Downstairs, Vaulted Ceiling(s), Walk-In Closet(s)
Heating Central, Zoned
Cooling Central Air, Zoned
Flooring Wood
Fireplaces Number 1
Fireplaces Type Wood Burning
Furnishings Unfurnished
Fireplace Yes
Laundry Electric Dryer Hookup, Washer Hookup
Exterior
Exterior Feature Balcony, Dock
Parking Features Additional Parking, Detached, Garage, Garage Door Opener
Garage Spaces 3.0
Fence Full
Pool In Ground
Amenities Available Boat Dock, Laundry, Trash
Waterfront Description River Front
View River
Roof Type Metal
Porch Covered, Patio, Porch
Total Parking Spaces 3
Private Pool No
Building
Lot Description Other
Sewer Private Sewer
Water Private, Well
Architectural Style Traditional
New Construction No
Schools
Elementary Schools Hickory Creek
Middle Schools Switzerland Point
High Schools Bartram Trail
Others
Tax ID 0012450000
Security Features Security Gate,Smoke Detector(s)
Acceptable Financing Cash, Conventional, FHA
Listing Terms Cash, Conventional, FHA
Read Less
Want to know what your home might be worth? Contact us for a FREE valuation!

Our team is ready to help you sell your home for the highest possible price ASAP
Bought with GAME CHANGER REALTY, LLC





