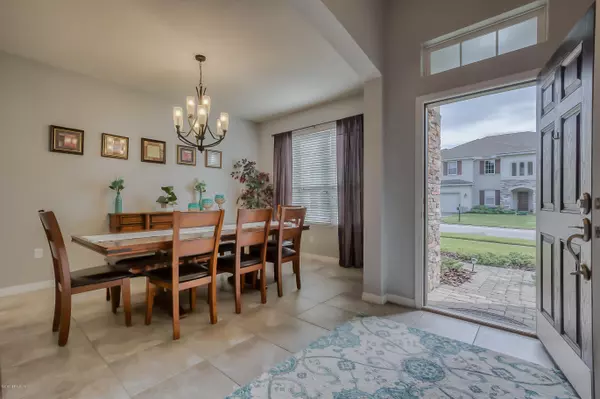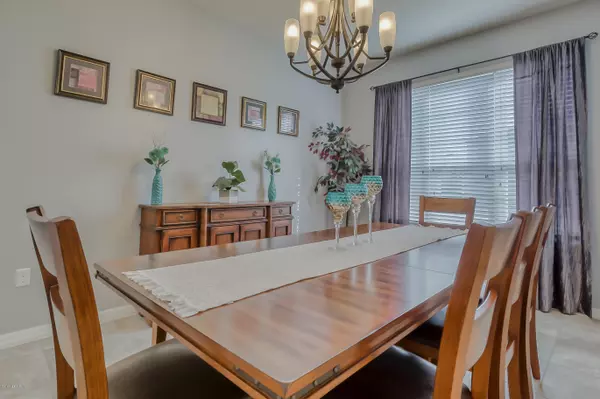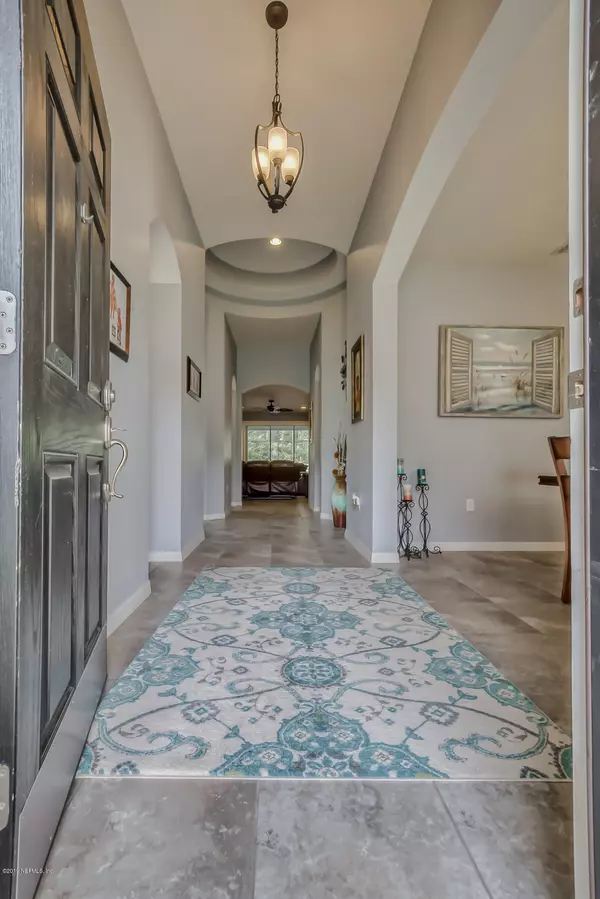$369,300
$379,900
2.8%For more information regarding the value of a property, please contact us for a free consultation.
25 LIPIZZAN TRL St Augustine, FL 32095
5 Beds
3 Baths
2,959 SqFt
Key Details
Sold Price $369,300
Property Type Single Family Home
Sub Type Single Family Residence
Listing Status Sold
Purchase Type For Sale
Square Footage 2,959 sqft
Price per Sqft $124
Subdivision Las Calinas
MLS Listing ID 991246
Sold Date 12/30/19
Style Ranch,Traditional
Bedrooms 5
Full Baths 3
HOA Fees $40/ann
HOA Y/N Yes
Originating Board realMLS (Northeast Florida Multiple Listing Service)
Year Built 2014
Lot Dimensions 75x122
Property Description
Beautiful five bedroom home in Las Calinas subdivision. Solid concrete block construction with three car tandem garage. This home boasts an open floorplan with almost 3000 sq ft of living space. Chefs kitchen features double ovens, glass cooktop, center island, walk in pantry, and granite counters throughout. Spacious open concept with tray ceilings Five nicely sized bedrooms with ample closet space. Covered patio with screened in enclosure that overlooks your private back yard. Nicely landscaped and large patio that extends beyond lanai features a built in firepit. Home has been loved by these owners and has been lovingly cared for. Upgrades throughout. Home is wired for surround sound and security cameras.
Location
State FL
County St. Johns
Community Las Calinas
Area 312-Palencia Area
Direction I95 to exit 329 (SR 210) to US1. Right approx. 2 miles to Las Calinas Blvd on left. Left on Lipizzan Trail to first house on left.
Interior
Interior Features Breakfast Bar, Eat-in Kitchen, Entrance Foyer, Kitchen Island, Pantry, Primary Bathroom -Tub with Separate Shower, Primary Downstairs, Split Bedrooms, Vaulted Ceiling(s), Walk-In Closet(s)
Heating Central, Heat Pump, Other
Cooling Central Air
Flooring Carpet, Tile
Laundry Electric Dryer Hookup, Washer Hookup
Exterior
Parking Features Attached, Garage, Garage Door Opener
Garage Spaces 3.0
Fence Back Yard, Vinyl
Pool Community, None
Amenities Available Basketball Court, Clubhouse, Jogging Path, Playground, Tennis Court(s)
Roof Type Shingle
Porch Covered, Patio
Total Parking Spaces 3
Private Pool No
Building
Lot Description Corner Lot
Sewer Public Sewer
Water Public
Architectural Style Ranch, Traditional
Structure Type Concrete,Stucco
New Construction No
Schools
Elementary Schools Palencia
Middle Schools Pacetti Bay
High Schools Allen D. Nease
Others
Tax ID 0716260010
Security Features Entry Phone/Intercom,Smoke Detector(s)
Acceptable Financing Cash, Conventional, FHA, VA Loan
Listing Terms Cash, Conventional, FHA, VA Loan
Read Less
Want to know what your home might be worth? Contact us for a FREE valuation!

Our team is ready to help you sell your home for the highest possible price ASAP
Bought with FLORIDA HOMES REALTY & MTG LLC





