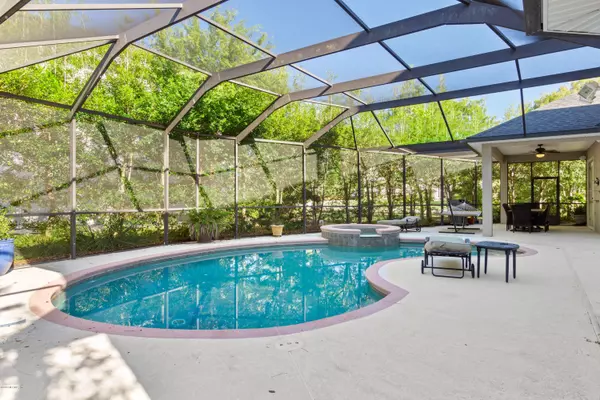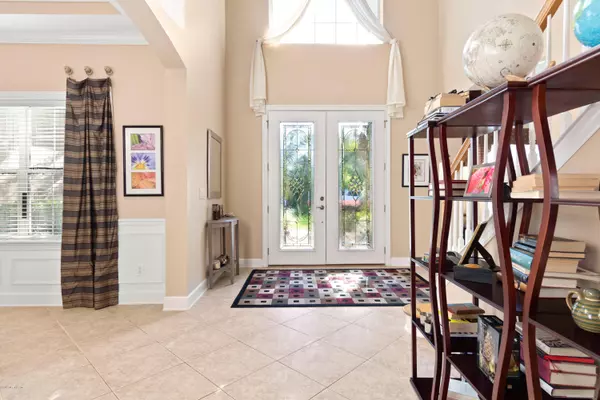$569,000
$579,000
1.7%For more information regarding the value of a property, please contact us for a free consultation.
4340 PALM ST St Augustine, FL 32084
4 Beds
4 Baths
3,307 SqFt
Key Details
Sold Price $569,000
Property Type Single Family Home
Sub Type Single Family Residence
Listing Status Sold
Purchase Type For Sale
Square Footage 3,307 sqft
Price per Sqft $172
Subdivision Vilano Oaks
MLS Listing ID 984365
Sold Date 10/04/19
Style Traditional
Bedrooms 4
Full Baths 3
Half Baths 1
HOA Fees $19/ann
HOA Y/N Yes
Originating Board realMLS (Northeast Florida Multiple Listing Service)
Year Built 2003
Lot Dimensions 88X142
Property Description
Desireable seaside living in the small community of Vilano Oaks where you can take a short stroll to the beach, intracoastal waterway, local restaurants, and boatramps and just minutes to Vilano Town Center for all your shopping needs!
Situated on corner lot this 4 bedroom, 3.5 bth home OFFER 1ST FLOOR MASTER SUITE AND 3 CAR GARAGE, INGOUND PRIVATE HEATED SALT WATER SCREENED POOL, LARGE FAMILY ROOM AND HUGE UPSTAIRS BONUS ROOM AS WELL, PLENTY OF SPACE FOR ALL! LARGE EAT IN KITCHEN FEATURESGRANITE COUNTER TOPS, TRAVERTINE BACKSPASH, BAR, FOOD PREP ISLAND, AND WALK IN PANTRY! 3 CAR GARAGE INCLUDES STORAGE SYSTEM, ''GARAGE TECH'' FLOORING,
Come make this YOUR beachside dreamhome!! Easy commute to Ponte Vedra and Jacksonville!
Buyer to verify all measurements and det Public beach access at the end of Third and Fifth St. and less than 1 mile to luxurious Serenata Beach Club if interested in joining, check them out!!
Come make this YOUR beachside dreamhome!!
Location
State FL
County St. Johns
Community Vilano Oaks
Area 266-Vilano Beach
Direction East over Vilano Bridge to north or Coastal Highway. Head west at Castle Ottis just past The Reef Restaurant to right on Palmetto. Home on corner of Palm St. and First St.
Interior
Interior Features Breakfast Bar, Eat-in Kitchen, Entrance Foyer, Kitchen Island, Pantry, Primary Bathroom -Tub with Separate Shower, Primary Downstairs, Split Bedrooms, Vaulted Ceiling(s), Walk-In Closet(s)
Heating Central, Electric
Cooling Central Air, Electric
Flooring Carpet, Tile, Wood
Fireplaces Number 1
Fireplace Yes
Exterior
Parking Features Attached, Garage, Garage Door Opener
Garage Spaces 3.0
Pool In Ground, Electric Heat, Heated, Screen Enclosure
Utilities Available Cable Connected
Roof Type Shingle
Porch Patio, Screened
Total Parking Spaces 3
Private Pool No
Building
Lot Description Corner Lot, Cul-De-Sac, Irregular Lot, Sprinklers In Front, Sprinklers In Rear
Sewer Public Sewer
Water Private
Architectural Style Traditional
Structure Type Concrete,Frame,Stucco
New Construction No
Others
Tax ID 1452090010
Acceptable Financing Cash, Conventional, FHA, VA Loan
Listing Terms Cash, Conventional, FHA, VA Loan
Read Less
Want to know what your home might be worth? Contact us for a FREE valuation!

Our team is ready to help you sell your home for the highest possible price ASAP
Bought with WATSON REALTY CORP





