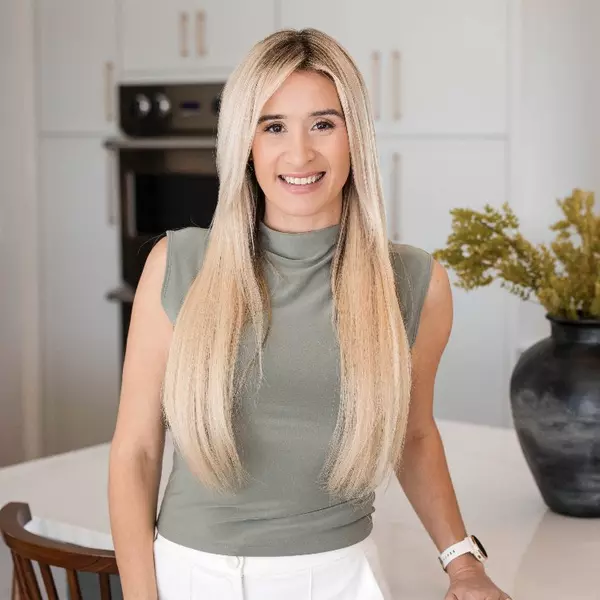$225,000
$239,600
6.1%For more information regarding the value of a property, please contact us for a free consultation.
5835 HYDE PARK CIR Jacksonville, FL 32210
3 Beds
4 Baths
1,932 SqFt
Key Details
Sold Price $225,000
Property Type Single Family Home
Sub Type Single Family Residence
Listing Status Sold
Purchase Type For Sale
Square Footage 1,932 sqft
Price per Sqft $116
Subdivision Hyde Park Circle
MLS Listing ID 969579
Sold Date 10/07/19
Style Log
Bedrooms 3
Full Baths 3
Half Baths 1
HOA Y/N No
Year Built 1987
Lot Dimensions .39
Property Sub-Type Single Family Residence
Source realMLS (Northeast Florida Multiple Listing Service)
Property Description
Water front 2/2 log cabin with views of the golf course and deep water access on the Cedar River. Recently renovated kitchen, a large lot with a 1/1 in-law suite that includes a full bathroom, murphy bed, and micro kitchen. Large workshop that includes an air-conditioned office area and half bath. Covered parking for your cars, RVs and boats. 2 docks with boat ramp and launch. Screened-in porch and a private deck for entertaining friends and family. A piece of country living centrally located on the Cedar River in Jacksonville FL with deep water access. Plenty of room for your friends and family. Bring the toys, there's lots of storage. Across the street from the golf course. Great place for fishing from the dock or your boat.
Location
State FL
County Duval
Community Hyde Park Circle
Area 053-Hyde Grove Area
Direction Take I-10 to Lane Ave South, left on Hyde Grove. Take Hyde Grove to Hyde Park and turn left, home will be on the left.
Interior
Interior Features Breakfast Bar, Primary Bathroom - Tub with Shower, Walk-In Closet(s)
Heating Central
Cooling Central Air
Flooring Wood
Fireplaces Number 1
Fireplaces Type Wood Burning
Fireplace Yes
Laundry Electric Dryer Hookup, Washer Hookup
Exterior
Parking Features Detached, Garage
Garage Spaces 2.0
Fence Back Yard
Pool None
Roof Type Shingle
Total Parking Spaces 2
Private Pool No
Building
Sewer Septic Tank
Water Well
Architectural Style Log
Structure Type Frame
New Construction No
Schools
Elementary Schools Bayview
Middle Schools Lake Shore
High Schools Edward White
Others
Tax ID 0687970000
Acceptable Financing Cash, Conventional, FHA, VA Loan
Listing Terms Cash, Conventional, FHA, VA Loan
Read Less
Want to know what your home might be worth? Contact us for a FREE valuation!

Our team is ready to help you sell your home for the highest possible price ASAP
Bought with COLDWELL BANKER VANGUARD REALTY





