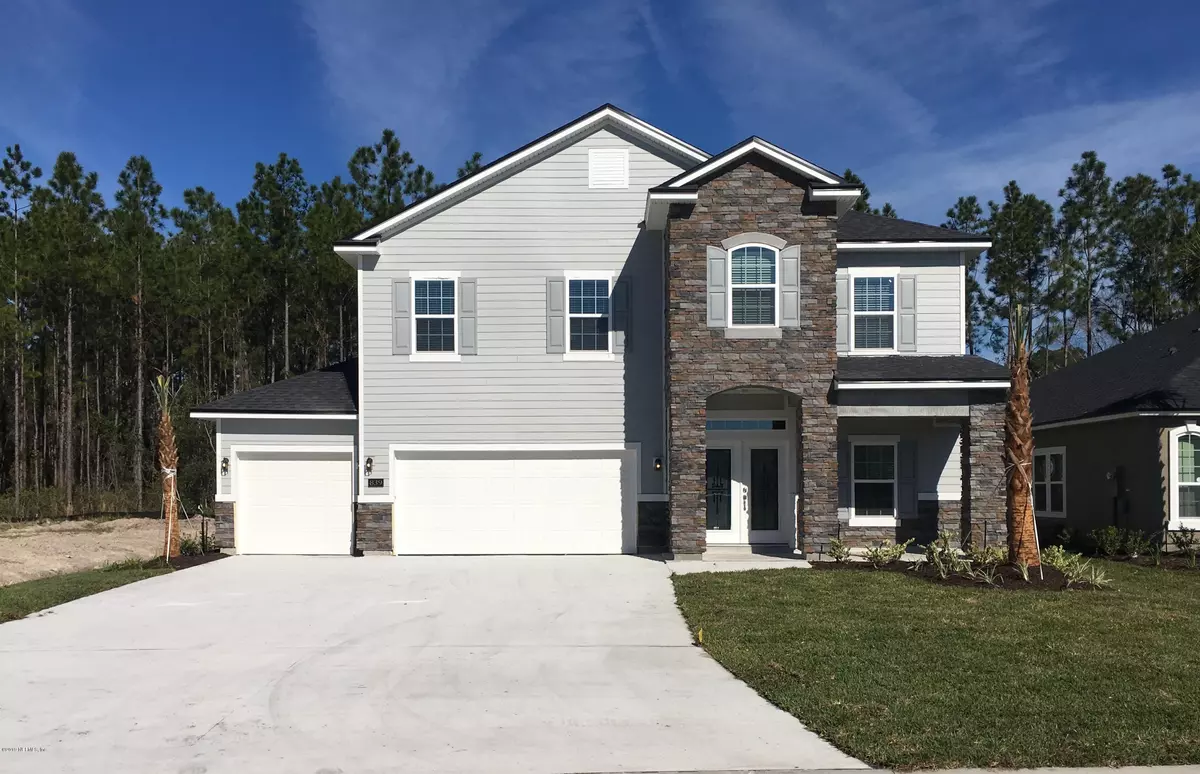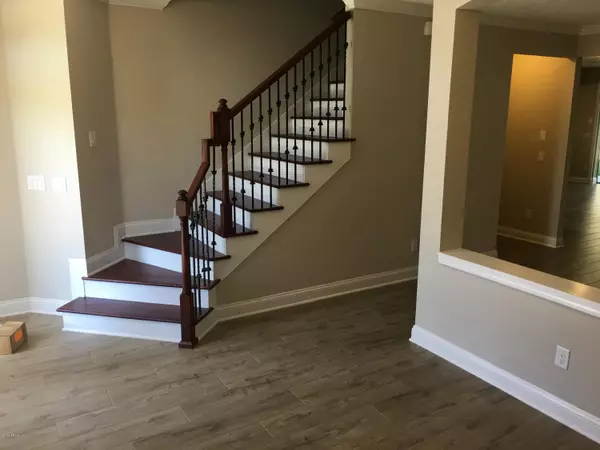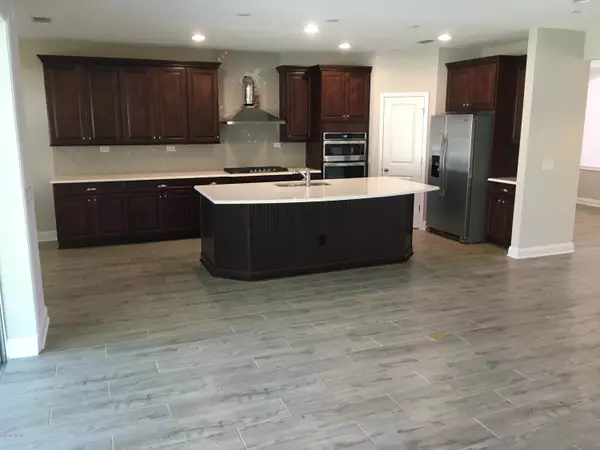$449,990
$449,990
For more information regarding the value of a property, please contact us for a free consultation.
839 BENT CREEK DR St Johns, FL 32259
5 Beds
3 Baths
3,734 SqFt
Key Details
Sold Price $449,990
Property Type Single Family Home
Sub Type Single Family Residence
Listing Status Sold
Purchase Type For Sale
Square Footage 3,734 sqft
Price per Sqft $120
Subdivision Durbin Creek Estates
MLS Listing ID 953885
Sold Date 11/14/19
Bedrooms 5
Full Baths 3
Construction Status Under Construction
HOA Fees $50/ann
HOA Y/N Yes
Originating Board realMLS (Northeast Florida Multiple Listing Service)
Year Built 2018
Lot Dimensions 63x139
Property Description
Move In Ready! **Actual Photos** This Wellington ''B'' Elevation with Lap siding and 3 car garage is beautifully appointed with upgrades to spare, including 5 spacious bedrooms, 3 full baths, plus Bonus room. This elegant design begins with a double door entry that eases into the separate dining room that flows seamlessly into the open grand gourmet kitchen quartz countertops, family room which features 12' hidden sliding glass door opening to a covered lanai with an oversized yard on an absolutely beautiful homesite that will suit all your outdoor grilling and entertaining needs! Hurry, this one will not last! Call for more details today!
Location
State FL
County St. Johns
Community Durbin Creek Estates
Area 301-Julington Creek/Switzerland
Direction From I-95 Northbound – County Road 210 Exit and head West on CR210 to North on St. John' Parkway, turn Left onto Longleaf Pine Parkway and turn Right onto Veteran's Parkway and Community is on left.
Interior
Interior Features Breakfast Bar, Breakfast Nook, Eat-in Kitchen, Kitchen Island, Pantry, Primary Bathroom -Tub with Separate Shower, Split Bedrooms, Walk-In Closet(s)
Heating Central, Electric
Cooling Central Air
Flooring Tile
Laundry Electric Dryer Hookup, Washer Hookup
Exterior
Parking Features Attached, Garage
Garage Spaces 3.0
Pool None
Utilities Available Cable Available, Natural Gas Available
Amenities Available Playground, Trash
Roof Type Shingle
Porch Covered, Patio, Porch, Screened
Total Parking Spaces 3
Private Pool No
Building
Lot Description Sprinklers In Front, Sprinklers In Rear, Wooded
Sewer Public Sewer
Water Public
Structure Type Fiber Cement,Frame
New Construction Yes
Construction Status Under Construction
Schools
Elementary Schools Freedom Crossing Academy
Middle Schools Freedom Crossing Academy
High Schools Creekside
Others
Tax ID 0000000031
Security Features Smoke Detector(s)
Acceptable Financing Cash, Conventional, FHA, VA Loan
Listing Terms Cash, Conventional, FHA, VA Loan
Read Less
Want to know what your home might be worth? Contact us for a FREE valuation!

Our team is ready to help you sell your home for the highest possible price ASAP
Bought with WATSON REALTY CORP





