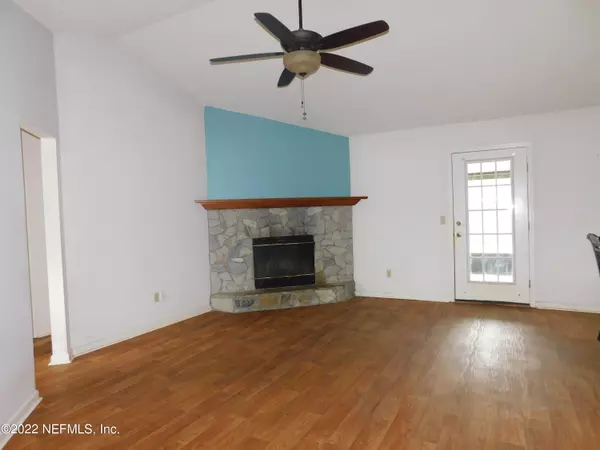$303,500
$304,900
0.5%For more information regarding the value of a property, please contact us for a free consultation.
3183 CHADS CT Green Cove Springs, FL 32043
3 Beds
2 Baths
1,352 SqFt
Key Details
Sold Price $303,500
Property Type Single Family Home
Sub Type Single Family Residence
Listing Status Sold
Purchase Type For Sale
Square Footage 1,352 sqft
Price per Sqft $224
Subdivision Russell Oaks
MLS Listing ID 1170514
Sold Date 06/24/22
Bedrooms 3
Full Baths 2
HOA Y/N No
Originating Board realMLS (Northeast Florida Multiple Listing Service)
Year Built 1993
Property Description
Welcome to your great little home located in the middle of the up and coming area of Lake Asbury. This home features a 3 bedrooms and 2 bathrooms. A nice living space with a fireplace to enjoy during the holidays. Separate dining room right off the kitchen allows for easy entertaining. Master suite has a garden tub and separate shower. Enjoy the spacious back screened in patio for those great Florida weather days. Backyard did have a above ground pool and still has the electrical set up if you wanted to install a new one. Location is the key as you are within walking distance of the elementary and middle schools. Shopping and restaurants is nearby and the easy commute with the new First Coast Expressway being built nearby. Water heater 2yrs old. A/C 2yrs old Roof 8 yrs old. Come see today! today!
Location
State FL
County Clay
Community Russell Oaks
Area 163-Lake Asbury Area
Direction From I-295 Head south on Blanding Blvd/State Rd 21 S. Turn left onto Henley Rd. Turn left onto County Rd 739 B/Sandridge Rd. Turn right onto Russell Oaks Dr. Turn right onto Chads Ct. Home on Left.
Interior
Interior Features Eat-in Kitchen, Primary Bathroom -Tub with Separate Shower, Vaulted Ceiling(s), Walk-In Closet(s)
Heating Central, Electric, Heat Pump
Cooling Central Air, Electric
Fireplaces Number 1
Fireplace Yes
Laundry Electric Dryer Hookup, Washer Hookup
Exterior
Parking Features Additional Parking
Garage Spaces 2.0
Fence Back Yard, Wood
Pool None
Roof Type Shingle
Total Parking Spaces 2
Private Pool No
Building
Sewer Public Sewer
Water Public
New Construction No
Schools
Elementary Schools Lake Asbury
Middle Schools Lake Asbury
High Schools Middleburg
Others
Tax ID 21052501009400530
Acceptable Financing Cash, Conventional, FHA, VA Loan
Listing Terms Cash, Conventional, FHA, VA Loan
Read Less
Want to know what your home might be worth? Contact us for a FREE valuation!

Our team is ready to help you sell your home for the highest possible price ASAP
Bought with NON MLS





