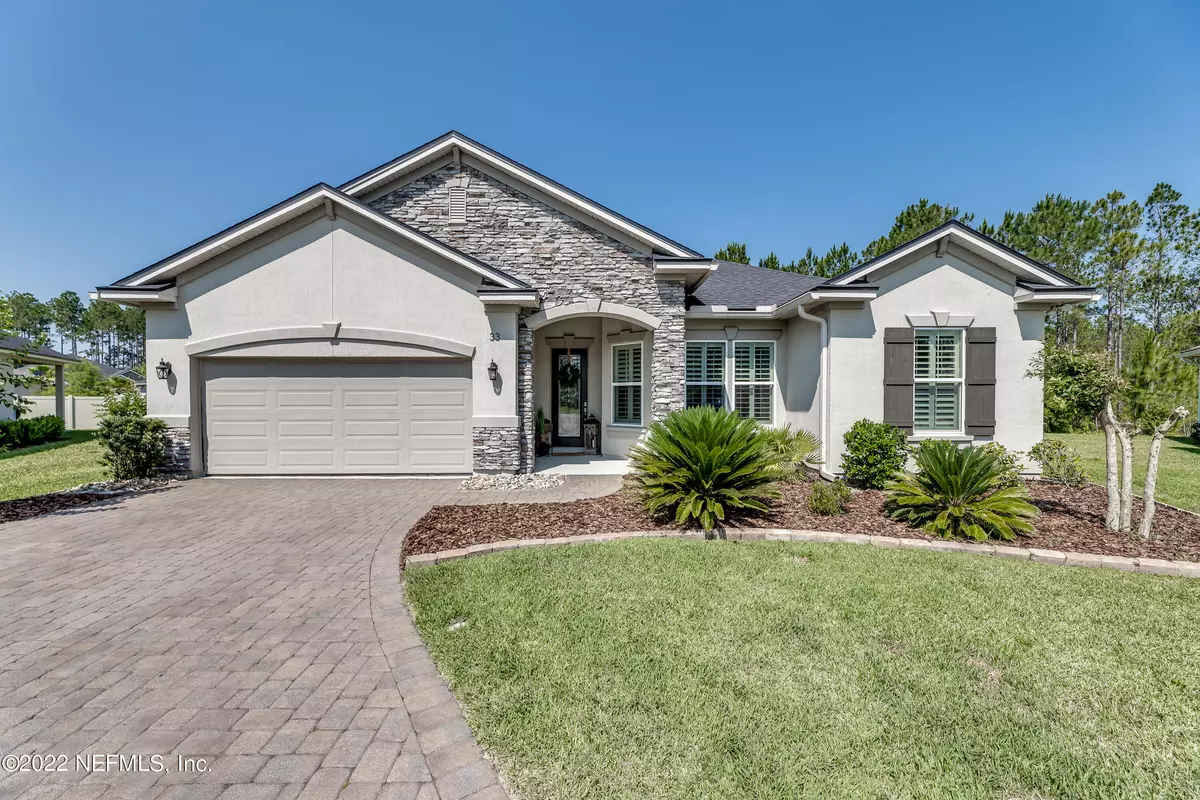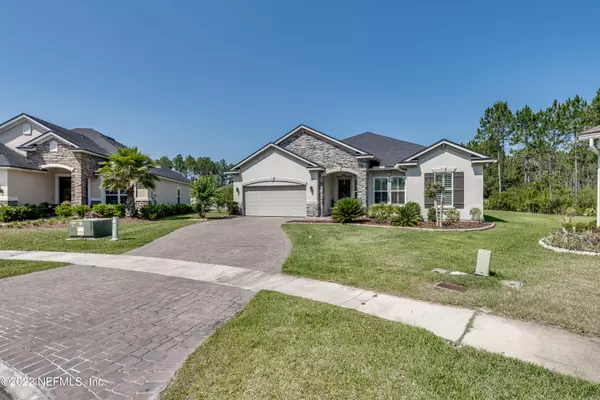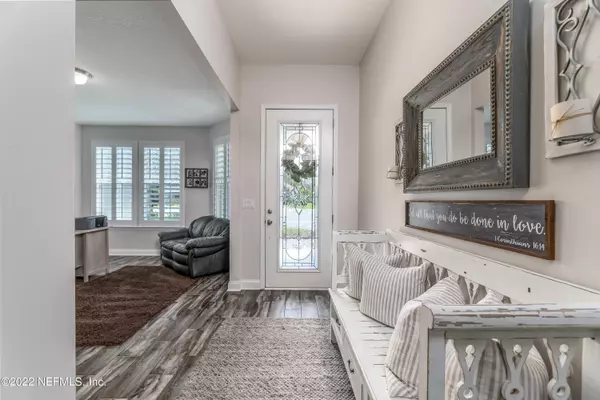$785,000
$750,000
4.7%For more information regarding the value of a property, please contact us for a free consultation.
33 OBAN CT St Johns, FL 32259
3 Beds
2 Baths
2,945 SqFt
Key Details
Sold Price $785,000
Property Type Single Family Home
Sub Type Single Family Residence
Listing Status Sold
Purchase Type For Sale
Square Footage 2,945 sqft
Price per Sqft $266
Subdivision Kendall Creek
MLS Listing ID 1169976
Sold Date 06/22/22
Style Traditional
Bedrooms 3
Full Baths 2
HOA Fees $75/mo
HOA Y/N Yes
Originating Board realMLS (Northeast Florida Multiple Listing Service)
Year Built 2016
Property Description
This STUNNING, custom built home has it all! Upon entry you will immediately notice how much natural light this home has to offer, it features neutral colors and is light and bright throughout the entire open concept floorplan. The 3 bedrooms including the master are oversized to accommodate large furniture and spacious living. The home also features a designated office space, separate dining room, eat in kitchen nook, food prep island and butlers pantry! The Gourmet kitchen has storage galore and is perfect for entertaining. From there, you can step out back to your own little piece of paradise! The screened in pool and preserve view await you as you lounge in privacy. This perfect home also sits on a deep .35 acre lot in a culdesac, with an extra large paved driveway.
Location
State FL
County St. Johns
Community Kendall Creek
Area 301-Julington Creek/Switzerland
Direction From Longleaf Parkway, go West on Greenbriar and turn right on Balvenie into Kendall Crossing. Take your second left onto Oban Court. Home is on the left!
Interior
Interior Features Breakfast Bar, Eat-in Kitchen, Entrance Foyer, Kitchen Island, Pantry, Primary Bathroom -Tub with Separate Shower, Primary Downstairs, Split Bedrooms, Walk-In Closet(s)
Heating Central
Cooling Central Air
Flooring Carpet, Tile
Exterior
Parking Features Attached, Garage
Garage Spaces 2.0
Pool In Ground, Screen Enclosure
Utilities Available Cable Available
View Protected Preserve
Roof Type Shingle
Porch Patio, Screened
Total Parking Spaces 2
Private Pool No
Building
Lot Description Cul-De-Sac, Sprinklers In Front, Sprinklers In Rear, Wooded
Sewer Public Sewer
Water Public
Architectural Style Traditional
Structure Type Frame,Stucco
New Construction No
Schools
Elementary Schools Hickory Creek
Middle Schools Switzerland Point
High Schools Bartram Trail
Others
Tax ID 0017520250
Security Features Smoke Detector(s)
Acceptable Financing Cash, Conventional, FHA, VA Loan
Listing Terms Cash, Conventional, FHA, VA Loan
Read Less
Want to know what your home might be worth? Contact us for a FREE valuation!

Our team is ready to help you sell your home for the highest possible price ASAP
Bought with ROUND TABLE REALTY





