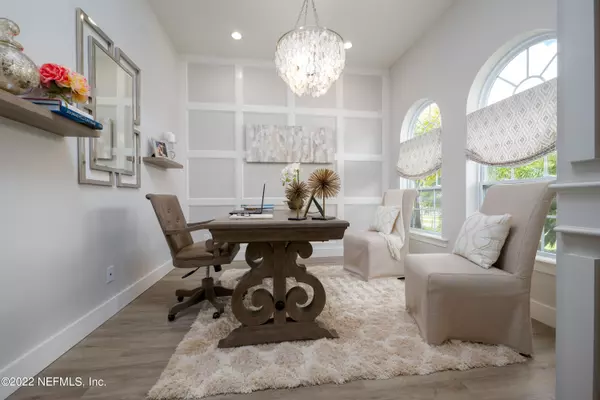$1,325,000
$1,299,000
2.0%For more information regarding the value of a property, please contact us for a free consultation.
129 CAYMAN Ponte Vedra, FL 32081
5 Beds
3 Baths
3,524 SqFt
Key Details
Sold Price $1,325,000
Property Type Single Family Home
Sub Type Single Family Residence
Listing Status Sold
Purchase Type For Sale
Square Footage 3,524 sqft
Price per Sqft $375
Subdivision Coastal Oaks At Nocatee
MLS Listing ID 1169065
Sold Date 06/20/22
Style Traditional
Bedrooms 5
Full Baths 3
HOA Fees $192/qua
HOA Y/N Yes
Originating Board realMLS (Northeast Florida Multiple Listing Service)
Year Built 2019
Property Description
This is the home where everyone will want to be. Sensational Coastal Oaks pool home where exceptional taste pairs perfectly with the Nocatee lifestyle. You'll appreciate the attention to designer elements in this Anastasia Elite including coffered ceilings, exquisite fixtures, butlers pantry, beautiful tile, and more. Master bedroom dream bath drenched in light with four rain heads, body sprayers and handhelds. Embrace a work/play home balance with an office of dreams, kitchen and family room with a wall of glass doors to frame your heated saltwater pool oasis-complete with 10 person jacuzzi. Lush landscaping with exterior up lights make for an impressive 24hr showpiece. Main floor bedrooms and a 5th bed/ flex plus a proper bonus room, private bedroom with full bath upstairs. Welcome home home
Location
State FL
County St. Johns
Community Coastal Oaks At Nocatee
Area 272-Nocatee South
Direction Coastal Oaks Main Gate, Follow Bluewater rd to Right on Barbados, Left on Cayman Cove
Interior
Interior Features Breakfast Bar, Butler Pantry, Eat-in Kitchen, Entrance Foyer, Kitchen Island, Pantry, Primary Bathroom - Shower No Tub, Primary Downstairs, Split Bedrooms, Vaulted Ceiling(s), Walk-In Closet(s)
Heating Central
Cooling Central Air
Flooring Carpet, Tile, Vinyl
Exterior
Garage Spaces 3.0
Pool In Ground, Gas Heat, Salt Water
Utilities Available Natural Gas Available
Amenities Available Basketball Court, Fitness Center, Jogging Path, Playground, Tennis Court(s)
View Protected Preserve
Roof Type Shingle
Porch Patio
Total Parking Spaces 3
Private Pool No
Building
Lot Description Sprinklers In Front, Sprinklers In Rear
Sewer Public Sewer
Water Public
Architectural Style Traditional
Structure Type Frame,Stucco
New Construction No
Schools
Elementary Schools Pine Island Academy
Middle Schools Pine Island Academy
High Schools Allen D. Nease
Others
HOA Name May Management
Tax ID 0702927650
Security Features Smoke Detector(s)
Acceptable Financing Cash, Conventional, VA Loan
Listing Terms Cash, Conventional, VA Loan
Read Less
Want to know what your home might be worth? Contact us for a FREE valuation!

Our team is ready to help you sell your home for the highest possible price ASAP
Bought with KELLER WILLIAMS REALTY ATLANTIC PARTNERS





