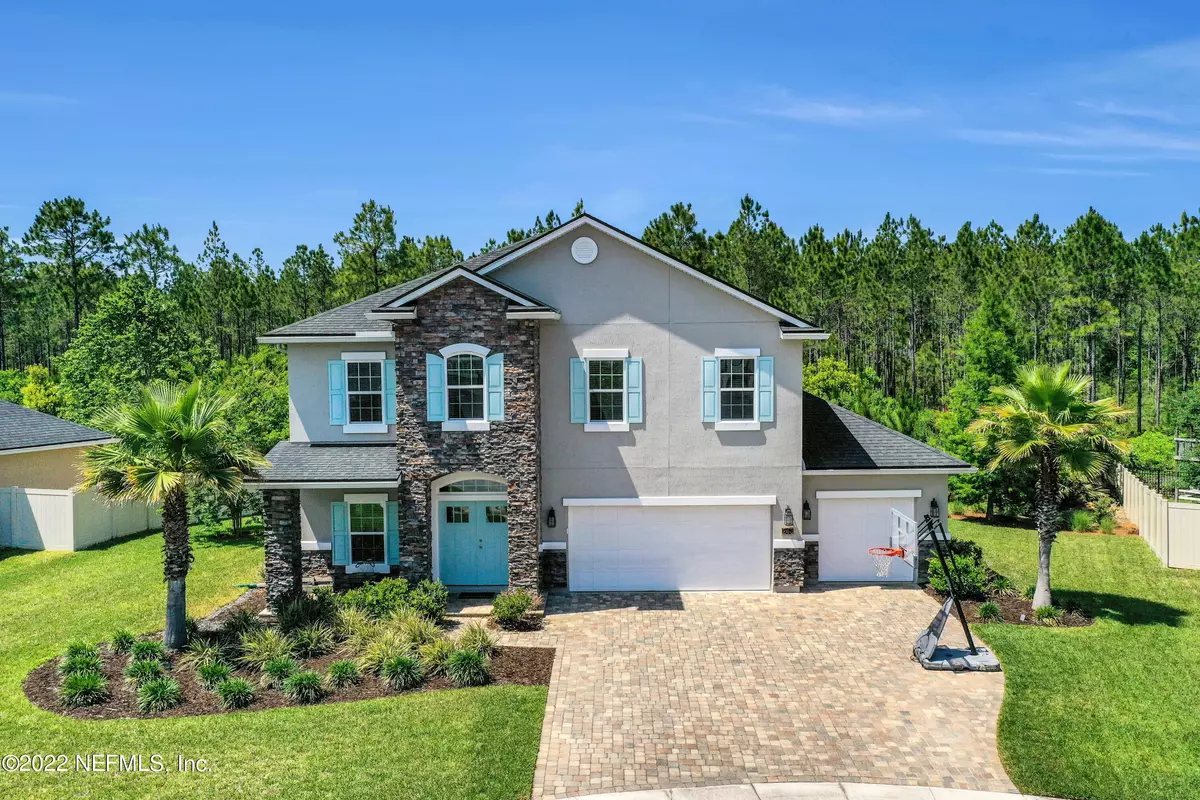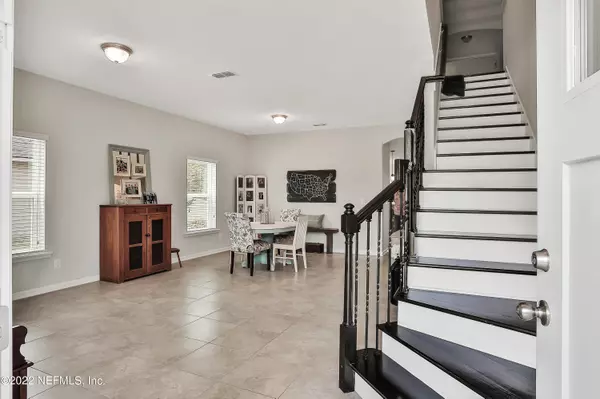$699,900
$699,900
For more information regarding the value of a property, please contact us for a free consultation.
243 BALVENIE DR St Johns, FL 32259
5 Beds
4 Baths
3,473 SqFt
Key Details
Sold Price $699,900
Property Type Single Family Home
Sub Type Single Family Residence
Listing Status Sold
Purchase Type For Sale
Square Footage 3,473 sqft
Price per Sqft $201
Subdivision Kendall Creek
MLS Listing ID 1166479
Sold Date 06/14/22
Style Traditional
Bedrooms 5
Full Baths 3
Half Baths 1
HOA Fees $70/ann
HOA Y/N Yes
Originating Board realMLS (Northeast Florida Multiple Listing Service)
Year Built 2017
Property Description
Immaculate 5/3.5 home! .31 acres cul-de-sac & preserve lot. 3 car garage, w/ large paver driveway. Extra large rooms w/plenty of living space throughout. Living/dining combo at entrance to home. Spacious kitchen w/ granite countertops, backsplash, large island & breakfast nook surrounded by windows. Family room w/ 3 large glass sliders looking out to covered lanai w/pavers & preserve view. Guest bedroom/bath downstairs. Gorgeous wood staircase w/ decorative railing leads to 2nd level loft. 4 bedrooms to include the master on 2nd level. Laundry room conveniently located upstairs. Master Suite is oversized w/ double door entry from loft, 2 large closets, separate double vanities. Additional bedroom or bonus room on 2nd level w/half bath. Many closets throughout the home. All appliances stay stay
Location
State FL
County St. Johns
Community Kendall Creek
Area 301-Julington Creek/Switzerland
Direction From 95S, Exit 329 to County Rd 210. Turn R, continue straight. Turns into Greenbriar Rd. Right into Kendall Creek Community, Balvenie Drive, Home is at the end in Culdesac.
Interior
Interior Features Breakfast Bar, Eat-in Kitchen, Entrance Foyer, Kitchen Island, Pantry, Primary Bathroom -Tub with Separate Shower, Split Bedrooms, Walk-In Closet(s)
Heating Central
Cooling Central Air
Flooring Carpet, Tile
Fireplaces Type Other
Fireplace Yes
Exterior
Parking Features Additional Parking, Attached, Garage, Garage Door Opener
Garage Spaces 6.0
Pool None
Utilities Available Cable Available
View Protected Preserve
Roof Type Shingle
Porch Front Porch, Porch, Screened
Total Parking Spaces 6
Private Pool No
Building
Lot Description Cul-De-Sac, Sprinklers In Front, Sprinklers In Rear
Sewer Public Sewer
Water Public
Architectural Style Traditional
Structure Type Frame,Stucco
New Construction No
Schools
Elementary Schools Hickory Creek
Middle Schools Switzerland Point
High Schools Bartram Trail
Others
HOA Name Kendall Creek
Tax ID 0017520130
Security Features Smoke Detector(s)
Acceptable Financing Cash, Conventional, FHA, VA Loan
Listing Terms Cash, Conventional, FHA, VA Loan
Read Less
Want to know what your home might be worth? Contact us for a FREE valuation!

Our team is ready to help you sell your home for the highest possible price ASAP
Bought with KELLER WILLIAMS FIRST COAST REALTY





