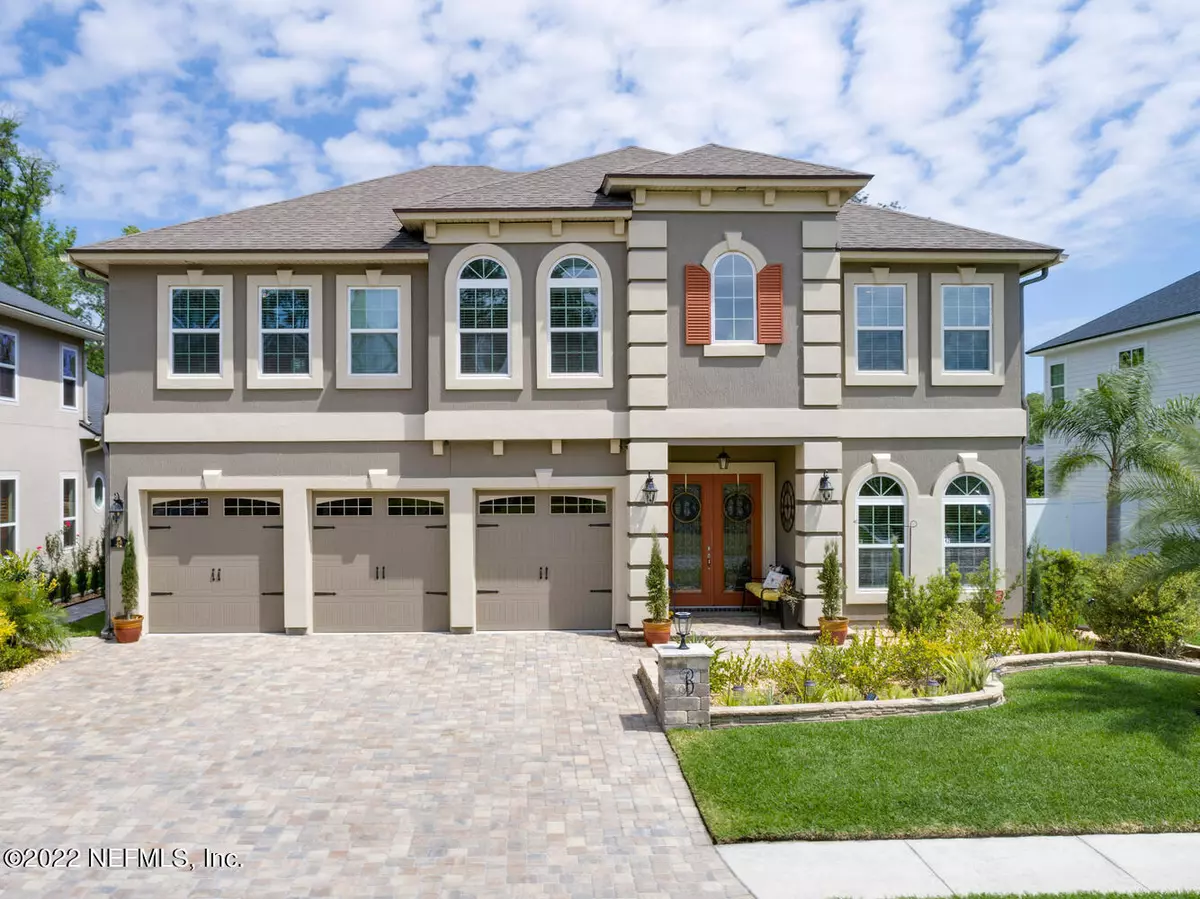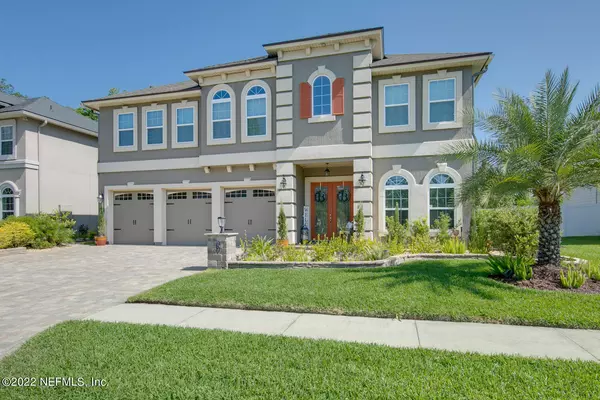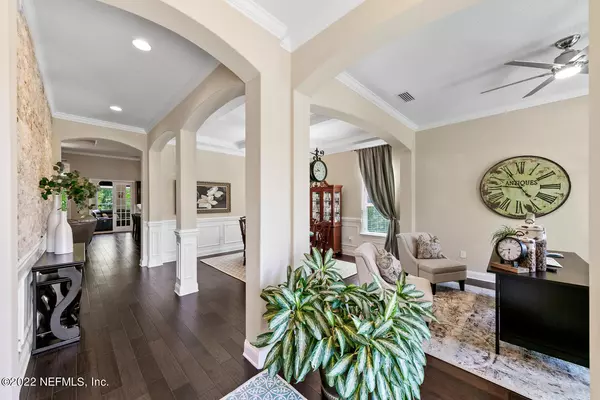$850,000
$875,000
2.9%For more information regarding the value of a property, please contact us for a free consultation.
42 TATE LANE LN St Johns, FL 32259
5 Beds
4 Baths
3,874 SqFt
Key Details
Sold Price $850,000
Property Type Single Family Home
Sub Type Single Family Residence
Listing Status Sold
Purchase Type For Sale
Square Footage 3,874 sqft
Price per Sqft $219
Subdivision Mill Creek Plantation
MLS Listing ID 1164660
Sold Date 06/07/22
Style Traditional
Bedrooms 5
Full Baths 3
Half Baths 1
HOA Fees $54/ann
HOA Y/N Yes
Originating Board realMLS (Northeast Florida Multiple Listing Service)
Year Built 2016
Lot Dimensions 65.6 x 110 x 78.3x 126.02
Property Description
This STUNNING two story home is move in ready and sellers can close in under 30 days. Luxury and upgrades meet you at the front doors with an eye-catching feature wall that sets the tone for this spectacular home. As you pass the formal dining and office space you are welcomed into a generous kitchen with large island, cafe and with extra 'prep pantry' all overlooking a family room with gorgeous fireplace and built ins. The additional bonus Theatre room that could be another office or entertaining space. The first floor primary bedroom with expansive windows overlooking lake has a fabulous trey ceiling. You will totally swoon in primary bathroom with soaker tub and luxury shower. The SPECTACULAR out door area boasts covered lanai with fireplace and retractable screen, Fire pit area area
Location
State FL
County St. Johns
Community Mill Creek Plantation
Area 301-Julington Creek/Switzerland
Direction I95 to right on 210 then Greenbriar (straight) for 8 miles. Right on Rubicon left on Tate Lane. You could also come down on 9B or San Jose.
Rooms
Other Rooms Outdoor Kitchen
Interior
Interior Features Breakfast Bar, Built-in Features, Butler Pantry, Eat-in Kitchen, Entrance Foyer, Kitchen Island, Pantry, Primary Bathroom -Tub with Separate Shower, Primary Downstairs, Vaulted Ceiling(s), Walk-In Closet(s)
Heating Central, Heat Pump, Other
Cooling Central Air, Electric
Flooring Tile, Wood
Fireplaces Number 2
Fireplaces Type Free Standing
Fireplace Yes
Laundry Electric Dryer Hookup, Washer Hookup
Exterior
Parking Features Attached, Garage, Garage Door Opener
Garage Spaces 3.0
Fence Back Yard, Vinyl
Pool None
Waterfront Description Pond
View Water
Roof Type Shingle
Porch Front Porch, Patio
Total Parking Spaces 3
Private Pool No
Building
Lot Description Sprinklers In Front, Sprinklers In Rear
Sewer Public Sewer
Water Public
Architectural Style Traditional
Structure Type Frame,Stucco
New Construction No
Schools
Elementary Schools Hickory Creek
Middle Schools Switzerland Point
High Schools Bartram Trail
Others
HOA Name Mill Creek Plantatio
Tax ID 0013610380
Acceptable Financing Cash, Conventional
Listing Terms Cash, Conventional
Read Less
Want to know what your home might be worth? Contact us for a FREE valuation!

Our team is ready to help you sell your home for the highest possible price ASAP
Bought with BERKSHIRE HATHAWAY HOMESERVICES FLORIDA NETWORK REALTY





