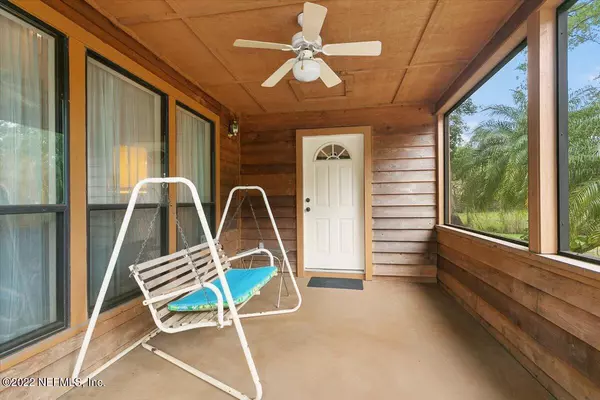$305,000
$279,900
9.0%For more information regarding the value of a property, please contact us for a free consultation.
3818 SPRING GLEN RD Jacksonville, FL 32207
3 Beds
2 Baths
1,650 SqFt
Key Details
Sold Price $305,000
Property Type Single Family Home
Sub Type Single Family Residence
Listing Status Sold
Purchase Type For Sale
Square Footage 1,650 sqft
Price per Sqft $184
Subdivision Spring Glen
MLS Listing ID 1164206
Sold Date 05/05/22
Style Ranch,Traditional
Bedrooms 3
Full Baths 2
HOA Y/N No
Originating Board realMLS (Northeast Florida Multiple Listing Service)
Year Built 1986
Property Description
*MULTIPLE OFFERS - H&B DUE BY THURS 04/21 8:00 PM. This adorable 3br/2ba home sits on a large fully fenced lot that is just under a half acre. The home sits back off of Spring Glen Road, and features a screen enclosed front porch with ceiling fan. Inside you'll find a spacious family room with soaring ceilings and a wood burning fireplace. The owners suite and bath is downstairs. The owners bath features an updated shower. Dining room is just off the kitchen that is equipped with all appliances. The heated and cooled sun room is not included in the square footage. Just off the sun room is a covered patio great for BBQ's. Upstairs you'll find two large secondary bedrooms and hall bath. Roof 7 years old, HVAC 5 years. Shed with electricity (shed is being sold as-is). Don't miss out on this one!
Location
State FL
County Duval
Community Spring Glen
Area 021-St Nicholas Area
Direction University Blvd, to N on Barnes Road, L on Kennerly Rd, R on Spring Glen Rd, to 3818 on Left.
Interior
Interior Features Entrance Foyer, Primary Bathroom - Shower No Tub, Primary Downstairs, Split Bedrooms
Heating Central
Cooling Central Air
Flooring Carpet
Fireplaces Number 1
Fireplaces Type Wood Burning
Fireplace Yes
Exterior
Parking Features Attached, Garage
Garage Spaces 2.0
Fence Full
Pool None
Roof Type Shingle
Total Parking Spaces 2
Private Pool No
Building
Sewer Septic Tank
Water Public
Architectural Style Ranch, Traditional
Structure Type Frame,Wood Siding
New Construction No
Others
Tax ID 1271360030
Acceptable Financing Cash, Conventional, FHA, VA Loan
Listing Terms Cash, Conventional, FHA, VA Loan
Read Less
Want to know what your home might be worth? Contact us for a FREE valuation!

Our team is ready to help you sell your home for the highest possible price ASAP
Bought with RE/MAX SPECIALISTS





