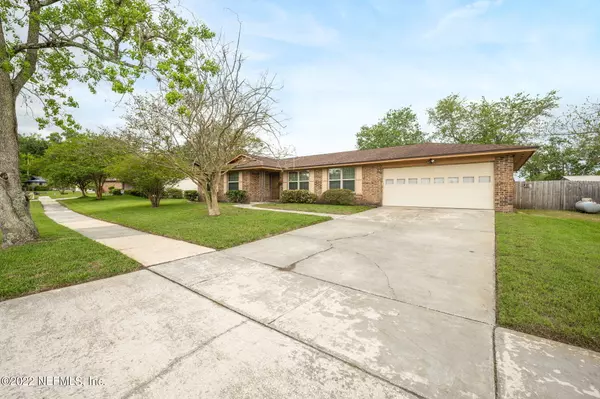$307,000
$279,500
9.8%For more information regarding the value of a property, please contact us for a free consultation.
8627 HAMMONDWOOD RD S Jacksonville, FL 32221
4 Beds
3 Baths
1,780 SqFt
Key Details
Sold Price $307,000
Property Type Single Family Home
Sub Type Single Family Residence
Listing Status Sold
Purchase Type For Sale
Square Footage 1,780 sqft
Price per Sqft $172
Subdivision Country Creek
MLS Listing ID 1162399
Sold Date 05/20/22
Style Ranch
Bedrooms 4
Full Baths 3
HOA Y/N No
Originating Board realMLS (Northeast Florida Multiple Listing Service)
Year Built 1976
Lot Dimensions 93x108
Property Description
**MULTIPLE OFFERS** Highest and Best Offers Due 4/11 by 9 A.M.** Welcome home to this spacious 4 bedroom, 3 full bath, classic pool home in Jacksonville's Country Creek, one of the Westside's most peaceful and serene neighborhoods. Ideally located just minutes from I-10, I-295, and the First Coast Expressway, this home is tucked comfortably off the beaten path, yet close to all things Jax and beyond. Enjoy sunny days poolside, and starry evenings in the spa. The large master suite is a rare find in the area, as this true 4/3 does not sacrifice the 2 car garage for living space; plenty of room to park, store, live and play! Roof ~2008, Windows and Electrical Panel ~2010, HVAC ~2011, recently upgraded engineered wood flooring, and brand new carpet make this home move-in ready! Call today!
Location
State FL
County Duval
Community Country Creek
Area 062-Crystal Springs/Country Creek Area
Direction 295 N to Normandy Blvd. Turn Left (west) on Normandy. Turn Right on Country Creek Blvd. (~.5 miles). Turn left onto Hammondwood Rd. South. House on the right.
Interior
Interior Features Eat-in Kitchen, Entrance Foyer, Pantry, Primary Bathroom - Tub with Shower, Walk-In Closet(s)
Heating Central, Electric, Other
Cooling Central Air, Electric
Flooring Carpet, Wood
Laundry Electric Dryer Hookup, In Carport, In Garage, Washer Hookup
Exterior
Parking Features Attached, Garage
Garage Spaces 2.0
Fence Wood
Pool In Ground
Utilities Available Cable Available
Roof Type Shingle
Porch Front Porch, Patio, Porch
Total Parking Spaces 2
Private Pool No
Building
Sewer Public Sewer
Water Public
Architectural Style Ranch
Structure Type Frame
New Construction No
Schools
Elementary Schools Crystal Springs
Middle Schools Charger Academy
High Schools Edward White
Others
Tax ID 0088060580
Security Features Security System Owned,Smoke Detector(s)
Acceptable Financing Cash, Conventional, FHA, VA Loan
Listing Terms Cash, Conventional, FHA, VA Loan
Read Less
Want to know what your home might be worth? Contact us for a FREE valuation!

Our team is ready to help you sell your home for the highest possible price ASAP
Bought with BOLD CITY REALTY GROUP INC





