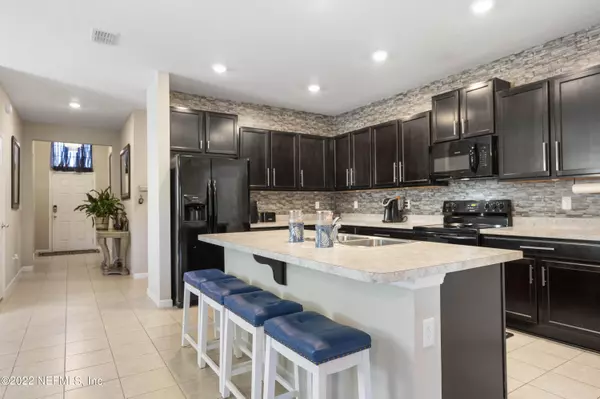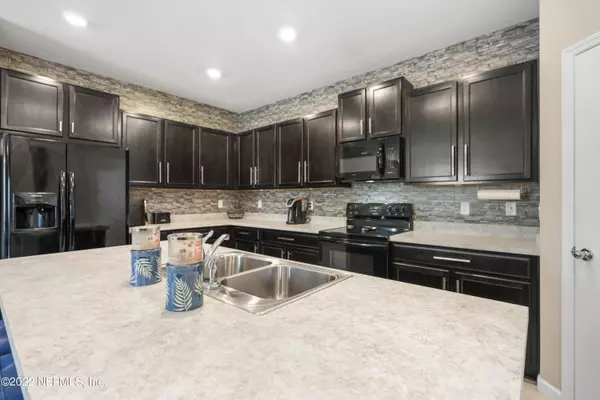$371,000
$370,000
0.3%For more information regarding the value of a property, please contact us for a free consultation.
10963 HAWS LN Jacksonville, FL 32218
4 Beds
3 Baths
2,006 SqFt
Key Details
Sold Price $371,000
Property Type Single Family Home
Sub Type Single Family Residence
Listing Status Sold
Purchase Type For Sale
Square Footage 2,006 sqft
Price per Sqft $184
Subdivision Osprey Landing
MLS Listing ID 1158404
Sold Date 04/20/22
Style Flat
Bedrooms 4
Full Baths 3
HOA Fees $52/ann
HOA Y/N Yes
Originating Board realMLS (Northeast Florida Multiple Listing Service)
Year Built 2019
Property Description
Beautiful 4br/3ba Trevi floorplan in the gated community of Osprey Landing, built in 2019! Spacious Owner Suite with 2 walk in closets plus separate shower and garden tub in the master bath. Nice sized In-law suite with private full bath, plus 2 additional spacious bedrooms and a full bathroom. Kitchen, dining room and great room effortlessly flow into one another, making multitasking a breeze. An enclosed lanai offers convenient indoor-outdoor living, with peaceful views of the gorgeous pond. Only carpet is in the bedrooms. Low HOA. Looking for move-in ready? Come see this home today! Close to shopping, dining, and major highways
Location
State FL
County Duval
Community Osprey Landing
Area 091-Garden City/Airport
Direction 295 West Beltway exit Dunn Ave. Take left onto Dunn Ave. Turn left onto Osprey Hammock Blvd. Turn left onto Preston Bentley Dr. Turn right onto Haws Ln
Interior
Interior Features Walk-In Closet(s)
Heating Central, Electric
Cooling Central Air, Electric
Flooring Tile
Exterior
Parking Features Attached, Garage
Garage Spaces 2.0
Pool None
Waterfront Description Pond
Roof Type Shingle
Porch Patio
Total Parking Spaces 2
Private Pool No
Building
Sewer Public Sewer
Water Public
Architectural Style Flat
Structure Type Fiber Cement,Frame,Stucco
New Construction No
Schools
Elementary Schools Dinsmore
Middle Schools Highlands
High Schools Jean Ribault
Others
Tax ID 0200414020
Acceptable Financing Cash, Conventional, FHA, VA Loan
Listing Terms Cash, Conventional, FHA, VA Loan
Read Less
Want to know what your home might be worth? Contact us for a FREE valuation!

Our team is ready to help you sell your home for the highest possible price ASAP
Bought with ENTERA REALTY LLC





