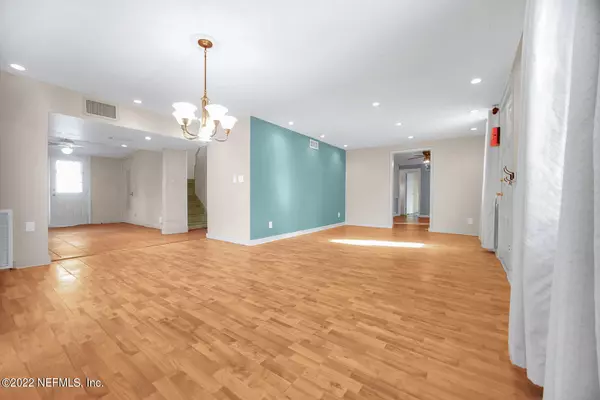$210,000
$250,000
16.0%For more information regarding the value of a property, please contact us for a free consultation.
5525 CRUZ RD Jacksonville, FL 32207
4 Beds
2 Baths
1,949 SqFt
Key Details
Sold Price $210,000
Property Type Single Family Home
Sub Type Single Family Residence
Listing Status Sold
Purchase Type For Sale
Square Footage 1,949 sqft
Price per Sqft $107
Subdivision Spring Glen
MLS Listing ID 1150051
Sold Date 02/14/22
Style Traditional
Bedrooms 4
Full Baths 2
HOA Y/N No
Originating Board realMLS (Northeast Florida Multiple Listing Service)
Year Built 1947
Property Sub-Type Single Family Residence
Property Description
A unique find in Jacksonville! This 4/2 home features a living/dining area, separate family room with access to backyard. Kitchen is spacious with lots of cabinets. Master and 2nd bedroom downstairs with full bath. 3rd and 4th bedrooms with 2nd bath upstairs. This home sits on a large lot with tons of shade from a huge established oak tree, Home also has metal roof, a circular driveway and detached Concrete Garage. 100x160 lot size and/or possibly be divided. You can also renovate the existing home which is being sold ''as is''!
Location
State FL
County Duval
Community Spring Glen
Area 021-St Nicholas Area
Direction From I-95 N take exit 347 for Emerson St. Turn right onto US1 ALT N/Emerson St. Turn right onto Emerson St, turn right onto Spring Glen Rd, then left onto Cruz Rd. The home is located on the left.
Interior
Interior Features Pantry, Primary Bathroom - Tub with Shower
Heating Central
Cooling Central Air
Flooring Tile, Vinyl, Wood
Fireplaces Type Other
Fireplace Yes
Laundry Electric Dryer Hookup, Washer Hookup
Exterior
Parking Features Detached, Garage
Garage Spaces 2.0
Pool None
Roof Type Metal
Total Parking Spaces 2
Private Pool No
Building
Sewer Septic Tank
Water Public
Architectural Style Traditional
New Construction No
Schools
Middle Schools Southside
High Schools Englewood
Others
Tax ID 1354770000
Acceptable Financing Cash, Conventional
Listing Terms Cash, Conventional
Read Less
Want to know what your home might be worth? Contact us for a FREE valuation!

Our team is ready to help you sell your home for the highest possible price ASAP





