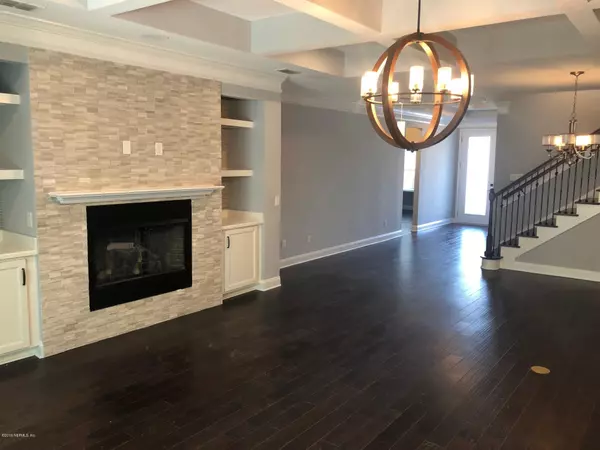$554,990
$554,990
For more information regarding the value of a property, please contact us for a free consultation.
385 BENT CREEK DR St Johns, FL 32259
4 Beds
4 Baths
3,270 SqFt
Key Details
Sold Price $554,990
Property Type Single Family Home
Sub Type Single Family Residence
Listing Status Sold
Purchase Type For Sale
Square Footage 3,270 sqft
Price per Sqft $169
Subdivision Durbin Creek Estates
MLS Listing ID 978656
Sold Date 10/18/19
Style Ranch
Bedrooms 4
Full Baths 4
Construction Status To Be Built,Under Construction
HOA Fees $50/ann
HOA Y/N Yes
Originating Board realMLS (Northeast Florida Multiple Listing Service)
Year Built 2018
Lot Dimensions 73'x130'
Property Description
Move In Ready!! **Actual Photos** This beautifully appointed Avalon II A Bonus with Lap Siding includes 4 spacious bedrooms, 4 full baths, and a bonus room! This elegant design begins with double door entry to an inviting foyer that eases into the separate dining room that flows seamlessly into the open grand gourmet kitchen and family room which features a tray ceiling, 12' hidden sliding glass door opening to a covered lanai. All on a preserve lot! An absolute must see with more options than the model homes.
You couldn't ask for a better location to call home! Situated in the middle of a lush preserve, Durbin Creek Estates allows for a peaceful lifestyle. You will be within walking distance of Veteran's Park which features a playground, soccer fields, basketball courts, skate and dog parks. In addition, you will be within a very short drive to some of the areas best shopping and restaurants. Residents of Durbin Creek Estates will enjoy some of the finest schools in Florida, along with having zero CDD fees and low HOA dues making this a perfect community to build your dream home. Call, text or e-mail for your appointment today!
Location
State FL
County St. Johns
Community Durbin Creek Estates
Area 301-Julington Creek/Switzerland
Direction From Racetrack Road, turn onto Veterans Pkwy, Durbin Creek Estates will be on the right hand side. Meet at model.
Interior
Interior Features Breakfast Bar, Eat-in Kitchen, Entrance Foyer, Kitchen Island, Pantry, Primary Bathroom -Tub with Separate Shower, Primary Downstairs, Split Bedrooms, Walk-In Closet(s)
Heating Central, Electric, Heat Pump, Zoned
Cooling Central Air, Electric, Zoned
Flooring Tile
Fireplaces Number 1
Fireplaces Type Gas, Other
Fireplace Yes
Laundry Electric Dryer Hookup, Washer Hookup
Exterior
Parking Features Attached, Garage
Garage Spaces 3.0
Pool None
Utilities Available Cable Available, Natural Gas Available
Amenities Available Playground, Trash
Roof Type Shingle
Porch Covered, Front Porch, Patio, Porch, Screened
Total Parking Spaces 3
Private Pool No
Building
Lot Description Sprinklers In Front, Sprinklers In Rear, Wooded
Sewer Public Sewer
Water Public
Architectural Style Ranch
Structure Type Fiber Cement,Frame
New Construction Yes
Construction Status To Be Built,Under Construction
Schools
Elementary Schools Freedom Crossing Academy
Middle Schools Freedom Crossing Academy
High Schools Creekside
Others
Tax ID 000000074
Security Features Smoke Detector(s)
Acceptable Financing Cash, Conventional, FHA, VA Loan
Listing Terms Cash, Conventional, FHA, VA Loan
Read Less
Want to know what your home might be worth? Contact us for a FREE valuation!

Our team is ready to help you sell your home for the highest possible price ASAP
Bought with BETTER HOMES & GARDENS REAL ESTATE LIFESTYLES REALTY





