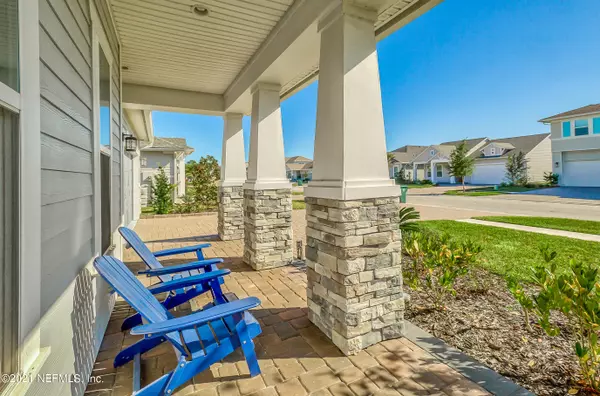$680,000
$689,900
1.4%For more information regarding the value of a property, please contact us for a free consultation.
11313 BEESON CT Jacksonville, FL 32256
4 Beds
3 Baths
2,463 SqFt
Key Details
Sold Price $680,000
Property Type Single Family Home
Sub Type Single Family Residence
Listing Status Sold
Purchase Type For Sale
Square Footage 2,463 sqft
Price per Sqft $276
Subdivision Etown At Marconi
MLS Listing ID 1142432
Sold Date 01/14/22
Style Contemporary
Bedrooms 4
Full Baths 3
HOA Fees $56/qua
HOA Y/N Yes
Originating Board realMLS (Northeast Florida Multiple Listing Service)
Year Built 2019
Property Description
Live comfortably in one of ICI's best-selling homes located in cul-de sac with Amazing water views. Enter this 4BEd, 3 Bath home through the foyer that leads right into this wonderfully designed open floor plan. A large living room is centrally located for maximum convenience. Gourmet kitchen and dining area are perfect for entertaining guests or spending quality time with the family. Amazing Views from the dining room look out onto Water view. The master suite features a luxurious bath and a large double entry walk-in closet. Screen lani has gas and water hook up for outdoor kitchen and Prepwork for Swimming Pool is completed. Exceptionally maintained home that is a must see! Everything is completed to move right in. Water Softener, Drapery all are included to enjoy this perfect home.
Location
State FL
County Duval
Community Etown At Marconi
Area 027-Intracoastal West-South Of Jt Butler Blvd
Direction Etown Pkwy, Turn Rt into Marconi, left after the gate, Left on Stop sign, and Left into Beeson Ct.
Interior
Interior Features Breakfast Bar, Entrance Foyer, Pantry, Primary Bathroom -Tub with Separate Shower, Split Bedrooms, Walk-In Closet(s)
Heating Central
Cooling Central Air
Flooring Vinyl
Exterior
Parking Features Additional Parking, Attached, Garage, Garage Door Opener
Garage Spaces 2.0
Fence Back Yard
Pool None
Amenities Available Clubhouse, Fitness Center, Tennis Court(s)
Waterfront Description Pond
View Water
Porch Patio
Total Parking Spaces 2
Private Pool No
Building
Lot Description Cul-De-Sac
Sewer Public Sewer
Water Public
Architectural Style Contemporary
New Construction No
Others
HOA Name Leland Mgmt
Tax ID 1678740615
Security Features Security System Owned
Acceptable Financing Cash, Conventional
Listing Terms Cash, Conventional
Read Less
Want to know what your home might be worth? Contact us for a FREE valuation!

Our team is ready to help you sell your home for the highest possible price ASAP
Bought with ANCHORED REAL ESTATE GROUP LLC





