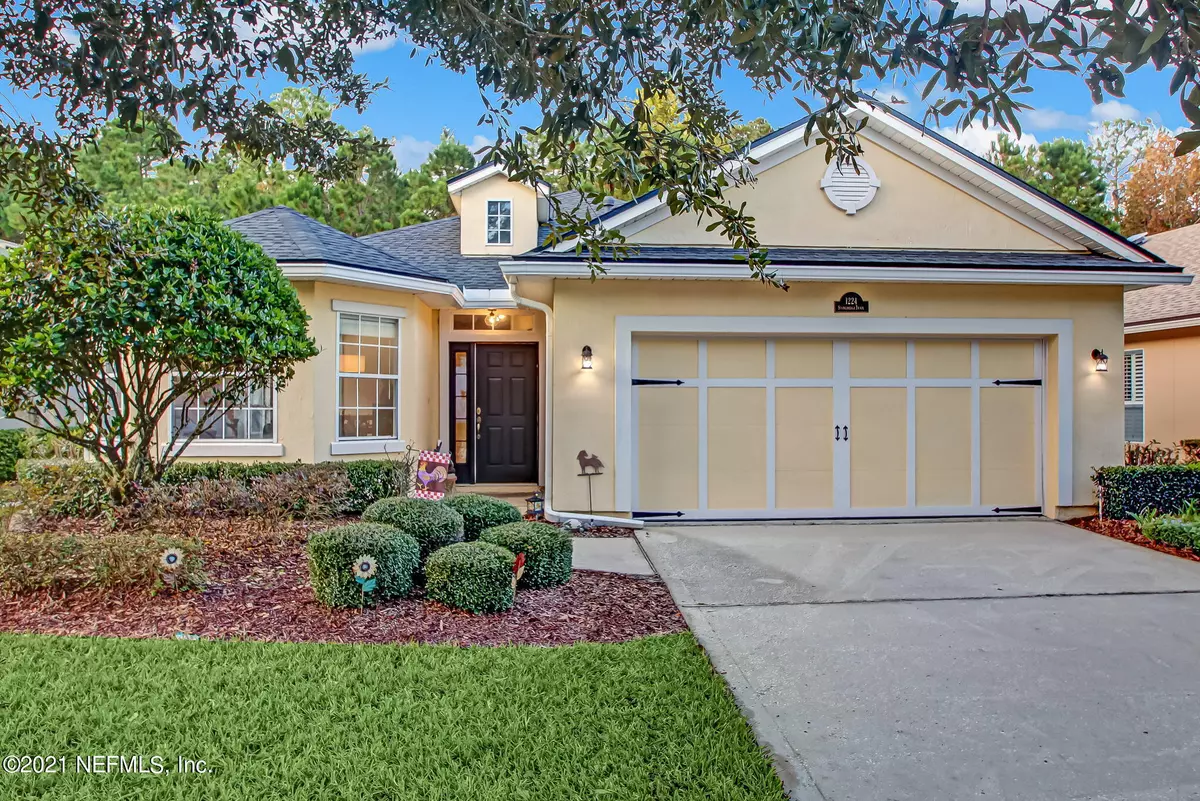$437,500
$437,500
For more information regarding the value of a property, please contact us for a free consultation.
1224 STONEHEDGE TRAIL LN St Augustine, FL 32092
4 Beds
3 Baths
2,120 SqFt
Key Details
Sold Price $437,500
Property Type Single Family Home
Sub Type Single Family Residence
Listing Status Sold
Purchase Type For Sale
Square Footage 2,120 sqft
Price per Sqft $206
Subdivision St Johns Golf & Cc
MLS Listing ID 1141445
Sold Date 02/01/22
Style Traditional
Bedrooms 4
Full Baths 3
HOA Fees $115/qua
HOA Y/N Yes
Originating Board realMLS (Northeast Florida Multiple Listing Service)
Year Built 2005
Property Description
You can have it all in this beautiful four bedroom three bath home nestled in the desirable St. Johns Golf & Country Club. Bright & airy floor plan boasts a formal living & dining area with crown molding & newly painted w/ Valspar 2020 Color of the Year, Gilded Linen. New lighting in main living area, master bedroom, halls, front & back lanai. Roof & HVAC 2 yrs old. Kitchen opens up to a family room that is ideal for entertaining. Owner's suite is situated in the back of the home & allows for privacy. Screened lanai w/ enlarged paver for more outdoor living. Enjoy top-notch amenities that include the clubhouse, pool, & numerous sports activities as well as convenient shopping. The home is situated on a preserve lot that lets you get back to nature & escape the hustle & bustle of the day.
Location
State FL
County St. Johns
Community St Johns Golf & Cc
Area 304- 210 South
Direction From I-95 go West on SR210 to Left on Leo MacGuire into St. John's Golf & CC. Make a Right at Stonehedge Trail Lane. Home is on the right.
Interior
Interior Features Breakfast Bar, Eat-in Kitchen, Entrance Foyer, Pantry, Primary Bathroom -Tub with Separate Shower, Split Bedrooms, Walk-In Closet(s)
Heating Central
Cooling Central Air
Flooring Carpet, Tile
Exterior
Parking Features Additional Parking, Attached, Garage
Garage Spaces 2.0
Pool Community, None
Amenities Available Basketball Court, Clubhouse, Fitness Center, Golf Course, Playground
Roof Type Shingle
Porch Patio
Total Parking Spaces 2
Private Pool No
Building
Lot Description Sprinklers In Front, Sprinklers In Rear
Sewer Public Sewer
Water Public
Architectural Style Traditional
Structure Type Frame,Stucco
New Construction No
Schools
Elementary Schools Mill Creek Academy
Middle Schools Switzerland Point
High Schools Bartram Trail
Others
HOA Name First Coast Assoc
Tax ID 0264366530
Security Features Security System Owned
Acceptable Financing Cash, Conventional, FHA, VA Loan
Listing Terms Cash, Conventional, FHA, VA Loan
Read Less
Want to know what your home might be worth? Contact us for a FREE valuation!

Our team is ready to help you sell your home for the highest possible price ASAP
Bought with NON MLS





