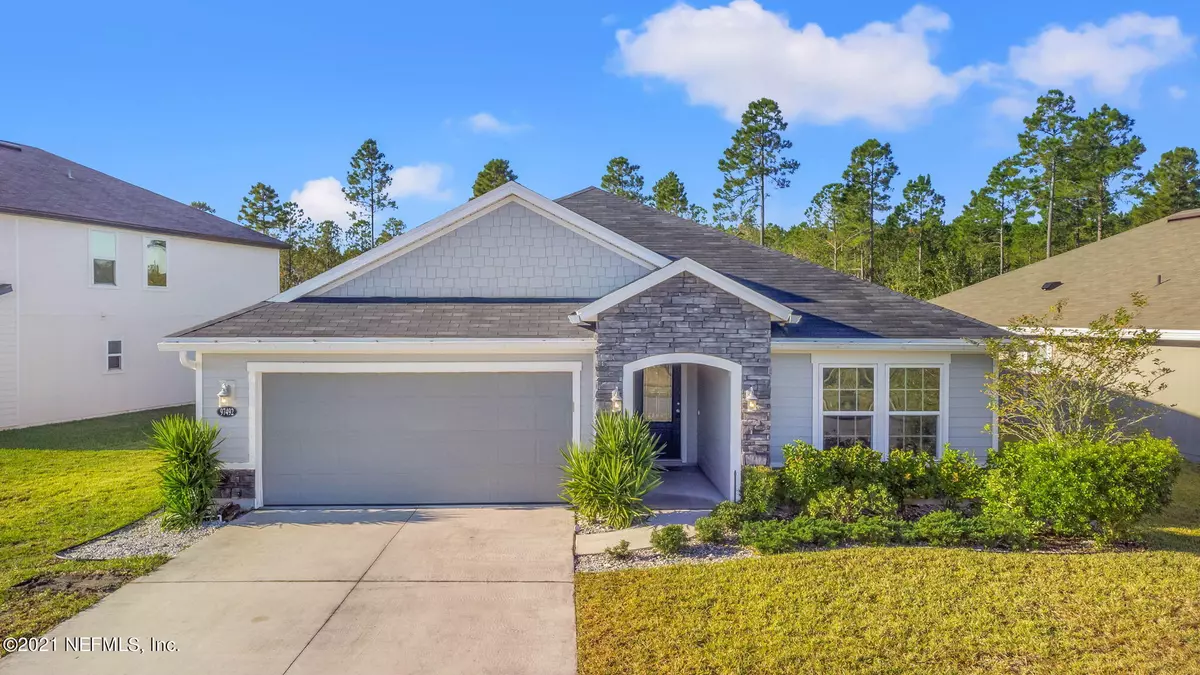$360,000
$365,000
1.4%For more information regarding the value of a property, please contact us for a free consultation.
97492 ALBATROSS DR Yulee, FL 32097
4 Beds
2 Baths
1,997 SqFt
Key Details
Sold Price $360,000
Property Type Single Family Home
Sub Type Single Family Residence
Listing Status Sold
Purchase Type For Sale
Square Footage 1,997 sqft
Price per Sqft $180
Subdivision Heron Isles
MLS Listing ID 1140662
Sold Date 12/21/21
Bedrooms 4
Full Baths 2
HOA Fees $8/ann
HOA Y/N Yes
Originating Board realMLS (Northeast Florida Multiple Listing Service)
Year Built 2017
Lot Dimensions 80x110
Property Description
MOVE IN READY in a perfect location with LOW FEES! This true split-floorplan has 2 bedrooms and a large bathroom at the front, 1 bedroom behind the garage and the master suite at the back of the house for plenty of privacy. Large open floorplan features tile floors, granite counter tops, neutral paint and plenty of natural light! Kitchen boasts double ovens, stainless appliances, walk-in pantry and an over-sized island suitable for entertaining! Large Laundry room with shelves and garage built-ins allow plenty of space for storage and organization. The large owners retreat boasts a tray ceiling and large walk-in closet and additional windows for a view of the lush and private back yard. Owner's bathroom has a walk-in shower with upgraded glass doors, separate water closet for privacy.
Location
State FL
County Nassau
Community Heron Isles
Area 471-Nassau County-Chester/Pirates Woods Areas
Direction Chester Road to Heron Isles Parkway, Right on Albatross, Home will be on the right.
Interior
Interior Features Eat-in Kitchen, Split Bedrooms
Heating Central
Cooling Central Air
Flooring Carpet, Tile
Exterior
Garage Spaces 2.0
Pool None
Amenities Available Playground
Roof Type Shingle
Porch Front Porch
Total Parking Spaces 2
Private Pool No
Building
Lot Description Irregular Lot
Water Public
Structure Type Frame,Stucco,Vinyl Siding
New Construction No
Others
Tax ID 373N28074104550000
Security Features Smoke Detector(s)
Acceptable Financing Cash, Conventional, FHA, Owner May Carry, USDA Loan, VA Loan
Listing Terms Cash, Conventional, FHA, Owner May Carry, USDA Loan, VA Loan
Read Less
Want to know what your home might be worth? Contact us for a FREE valuation!

Our team is ready to help you sell your home for the highest possible price ASAP
Bought with SUMMER HOUSE REALTY





