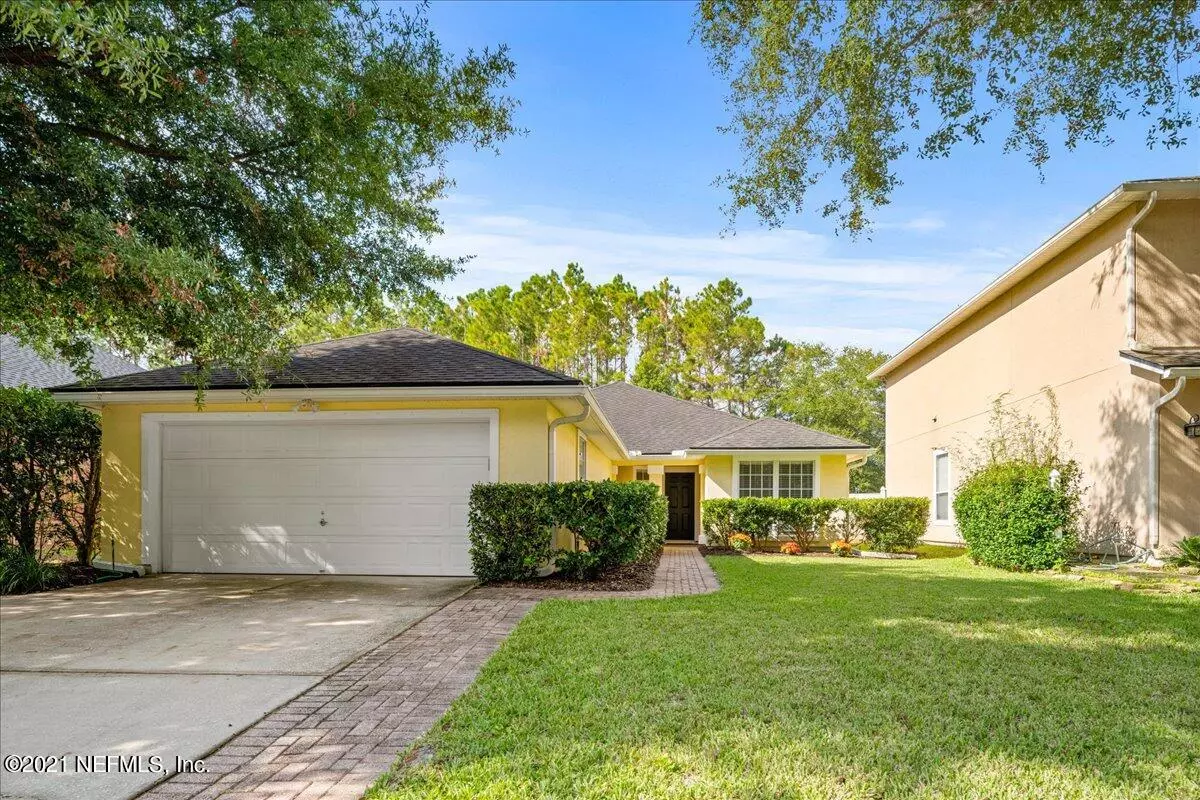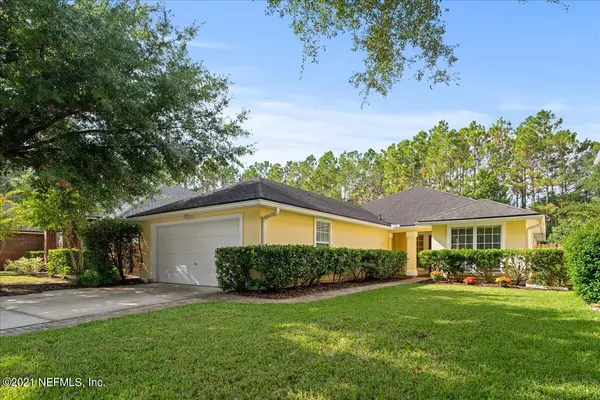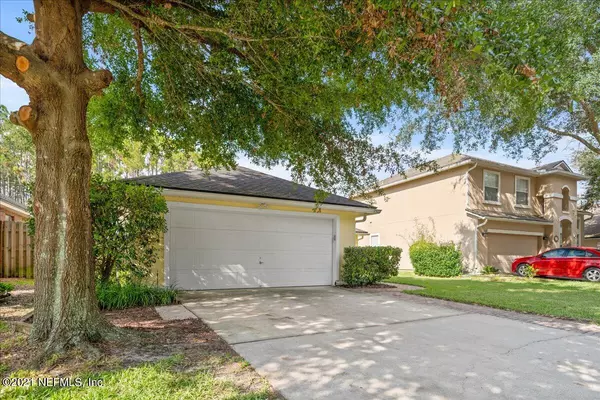$323,500
$305,000
6.1%For more information regarding the value of a property, please contact us for a free consultation.
3814 HIDDEN VIEW DR Orange Park, FL 32065
4 Beds
3 Baths
1,956 SqFt
Key Details
Sold Price $323,500
Property Type Single Family Home
Sub Type Single Family Residence
Listing Status Sold
Purchase Type For Sale
Square Footage 1,956 sqft
Price per Sqft $165
Subdivision Timber Lake
MLS Listing ID 1140116
Sold Date 12/02/21
Style Traditional
Bedrooms 4
Full Baths 3
HOA Fees $7/ann
HOA Y/N Yes
Originating Board realMLS (Northeast Florida Multiple Listing Service)
Year Built 2005
Property Description
Beautiful home in highly desirable Oakleaf Community just minutes away from Schools, Shopping and Restaurants. Enjoy outdoor living with in the fully fenced backyard. This home features Armstrong Vinyl plank flooring in common areas and brand new carpet in 2 bedrooms. Interior has been freshly painted. Enjoy family dinners in the eat-in kitchen featuring 42'' Glazed Cabinetry or in the Dining Room that is beautifully decorated with Wainscoting and Crown Molding. Enjoy your morning coffee cozying up next to the fireplace in this large family room with vaulted ceilings. Master bedroom features tray ceiling, crown molding and two closets. Master bath features a large Garden Tub to relax in after a long day.
Location
State FL
County Clay
Community Timber Lake
Area 139-Oakleaf/Orange Park/Nw Clay County
Direction From Oakleaf Plantation Blvd., Turn onto Deerview Drive. Take right onto Timberline Drive, right on maple then right onto Hidden View Dr. , home is down on the right side,
Interior
Interior Features Pantry, Primary Bathroom -Tub with Separate Shower, Primary Downstairs, Split Bedrooms, Walk-In Closet(s)
Heating Central
Cooling Central Air
Fireplaces Number 1
Fireplace Yes
Laundry Electric Dryer Hookup, Washer Hookup
Exterior
Parking Features Additional Parking
Garage Spaces 2.0
Fence Back Yard
Pool Community
Roof Type Shingle
Total Parking Spaces 2
Private Pool No
Building
Sewer Public Sewer
Water Public
Architectural Style Traditional
Structure Type Frame,Stucco
New Construction No
Others
Tax ID 0097710600
Acceptable Financing Cash, Conventional, FHA, VA Loan
Listing Terms Cash, Conventional, FHA, VA Loan
Read Less
Want to know what your home might be worth? Contact us for a FREE valuation!

Our team is ready to help you sell your home for the highest possible price ASAP
Bought with SOVEREIGN REAL ESTATE GROUP





