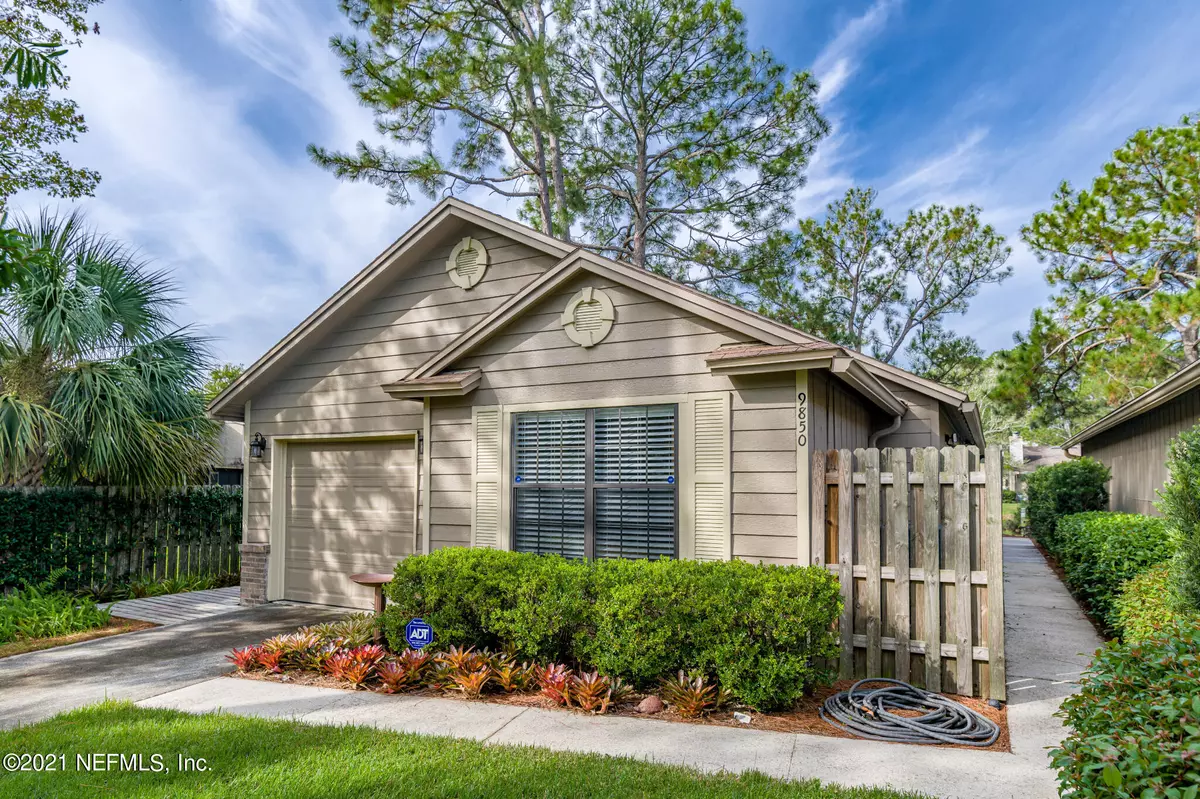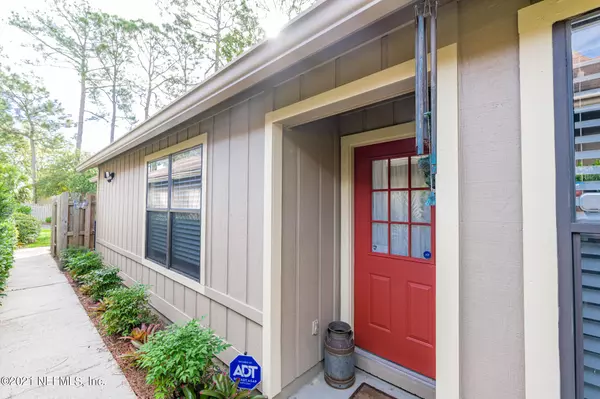$300,000
$299,999
For more information regarding the value of a property, please contact us for a free consultation.
9850 PADDLEWHEEL CT Jacksonville, FL 32257
3 Beds
2 Baths
1,530 SqFt
Key Details
Sold Price $300,000
Property Type Single Family Home
Sub Type Single Family Residence
Listing Status Sold
Purchase Type For Sale
Square Footage 1,530 sqft
Price per Sqft $196
Subdivision Sugar Mill
MLS Listing ID 1139843
Sold Date 12/08/21
Style Ranch
Bedrooms 3
Full Baths 2
HOA Fees $25/ann
HOA Y/N Yes
Originating Board realMLS (Northeast Florida Multiple Listing Service)
Year Built 1988
Lot Dimensions 283X125X283X125
Property Sub-Type Single Family Residence
Property Description
RARE FIND IN MANDARIN! BEAUTIFUL 3/2 WATERVIEW.
Come home to your quiet retreat, nestled at the end of a cul-de-sac.
Situated on a deep lot, a long gracious driveway leads you to this lovely home hidden from the street. Mature trees and natural gardens await you...
This unique Move In ready one-story home and property have been lovingly maintained and offers a surprisingly large open floor plan. The flowing split plan provides serene pond views, vaulted ceilings, fireplace, screened porch, and plenty of storage.
The spacious kitchen features stainless appliances, oak cabinetry and large pantry. The good size bedrooms offer generous walk-in closets.
Additional Features:
• 2016 – New Roof, Appliances, HVAC, Water Heater, Updated Bathrooms
• 2019 – Updated exterior exterior
Location
State FL
County Duval
Community Sugar Mill
Area 013-Beauclerc/Mandarin North
Direction Old St Augustine Road '' Sugar Mill'' entrance, curve right on Paddlewheel Dr, to left on Paddlewheel Ct, last unmarked driveway in cul-de-sac, pull up to house. Main entrance right side.
Interior
Interior Features Pantry, Primary Bathroom - Shower No Tub, Primary Downstairs, Split Bedrooms, Vaulted Ceiling(s), Walk-In Closet(s)
Heating Central
Cooling Central Air
Flooring Carpet, Tile, Vinyl
Fireplaces Number 1
Fireplaces Type Wood Burning
Fireplace Yes
Exterior
Parking Features Attached, Garage, Garage Door Opener
Garage Spaces 1.0
Fence Wood
Amenities Available Clubhouse
View Water
Roof Type Shingle
Porch Patio, Screened
Total Parking Spaces 1
Private Pool No
Building
Lot Description Corner Lot, Cul-De-Sac, Irregular Lot
Sewer Public Sewer
Water Public
Architectural Style Ranch
Structure Type Brick Veneer,Frame
New Construction No
Schools
Elementary Schools Crown Point
Others
HOA Name Banning Management
Tax ID 1490168107
Acceptable Financing Cash, Conventional, FHA, VA Loan
Listing Terms Cash, Conventional, FHA, VA Loan
Read Less
Want to know what your home might be worth? Contact us for a FREE valuation!

Our team is ready to help you sell your home for the highest possible price ASAP
Bought with FLORIDA HOMES REALTY & MTG LLC





