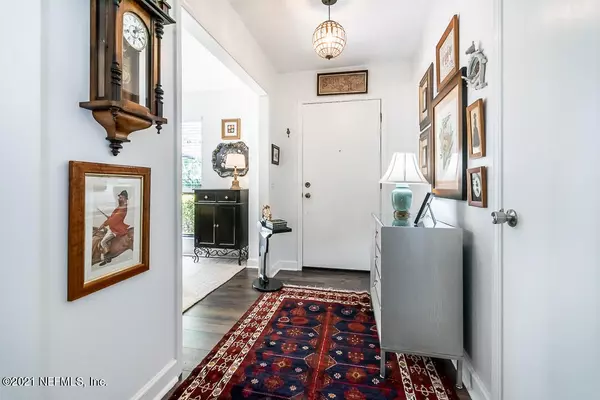$410,000
$395,000
3.8%For more information regarding the value of a property, please contact us for a free consultation.
4446 HONEYTREE LN E Jacksonville, FL 32225
3 Beds
2 Baths
1,908 SqFt
Key Details
Sold Price $410,000
Property Type Single Family Home
Sub Type Single Family Residence
Listing Status Sold
Purchase Type For Sale
Square Footage 1,908 sqft
Price per Sqft $214
Subdivision Harbour Woods
MLS Listing ID 1139571
Sold Date 12/23/21
Style Traditional
Bedrooms 3
Full Baths 2
HOA Fees $5/ann
HOA Y/N Yes
Originating Board realMLS (Northeast Florida Multiple Listing Service)
Year Built 1980
Lot Dimensions 95 x 153
Property Description
H & B due Tuesday 11/9 by 5:00pm.. You don't want to miss out on this elegantly remodeled Harbour Woods home. Properties like this rarely hit the market. This amazing home features 3 spacious bedrooms & 2 full baths with approx 1900 sq/ft of living space situated on over a quarter acre lot w/plenty of privacy & room for a pool. From the moment you walk in you'll fall in love w/the charm & warmth of this property. Completely move-in ready... new plank flooring , new carpet, gorgeous, new kitchen w/Quartz countertops, soft close cabinetry, stainless appliances w/gas stove, deep-farm house sink, custom built-in panty & desk area, under counter lighting, recessed ceiling & much more. Need an office space? Ck out the cozy FL room just off the family room.. See suppl. for add features. Total Kitchen remodel in 2019 includes: New cabinetry with soft close doors, subway tile, Quartz countertops, recessed ceiling, under cabinet lighting, stainless appliances with gas stove, custom built-in pantry & desk area.
New plank flooring with 5" baseboards, new carpeting in bedrooms, entire interior freshly painted, popcorn ceilings removed, all new light fixtures and ceiling fans.
Bathrooms: New vanities with granite countertops, new faucets, updated lighting, guest bathroom tub freshly glazed, exhaust fans replaced.
2020 All ductwork sanitized and cleaned.
Custom blinds, new water heater, new backyard irrigation w/new well water pump.
New, extensive landscaping in front yard. Ring doorbell system & backyard patio camera.
Location
State FL
County Duval
Community Harbour Woods
Area 042-Ft Caroline
Direction West on Wonderwood to Mt Pleasant Rd. Turn Rt on Mt Pleasant approx 2 miles. Mt Pleasant becomes Ft Caroline Rd. Follow about .5 miles then rt at Fulton Rd. Left on Woodsong Loop S Rt on Honeytree E.
Interior
Interior Features Entrance Foyer, Primary Bathroom - Shower No Tub, Split Bedrooms, Vaulted Ceiling(s), Walk-In Closet(s)
Heating Central, Electric
Cooling Central Air, Electric
Flooring Carpet, Laminate, Tile
Fireplaces Number 1
Fireplaces Type Gas
Fireplace Yes
Laundry Electric Dryer Hookup, Washer Hookup
Exterior
Parking Features Attached, Garage, Garage Door Opener
Garage Spaces 2.0
Fence Back Yard
Pool None
Roof Type Shingle
Porch Patio
Total Parking Spaces 2
Private Pool No
Building
Lot Description Sprinklers In Front, Sprinklers In Rear
Sewer Public Sewer
Water Public
Architectural Style Traditional
Structure Type Frame,Wood Siding
New Construction No
Schools
Elementary Schools Don Brewer
Middle Schools Landmark
High Schools Sandalwood
Others
HOA Name Harbour Woods
Tax ID 1606841062
Acceptable Financing Cash, Conventional, FHA, VA Loan
Listing Terms Cash, Conventional, FHA, VA Loan
Read Less
Want to know what your home might be worth? Contact us for a FREE valuation!

Our team is ready to help you sell your home for the highest possible price ASAP
Bought with BERKSHIRE HATHAWAY HOMESERVICES FLORIDA NETWORK REALTY





