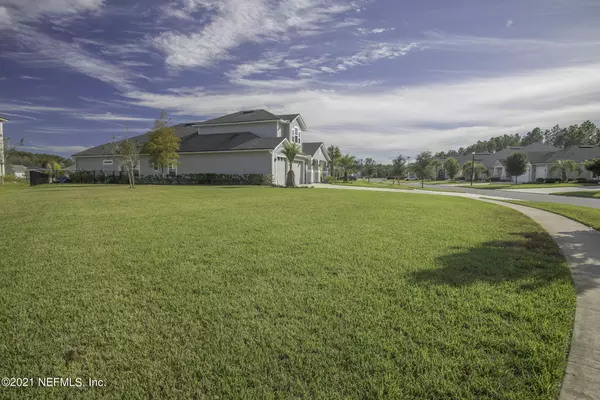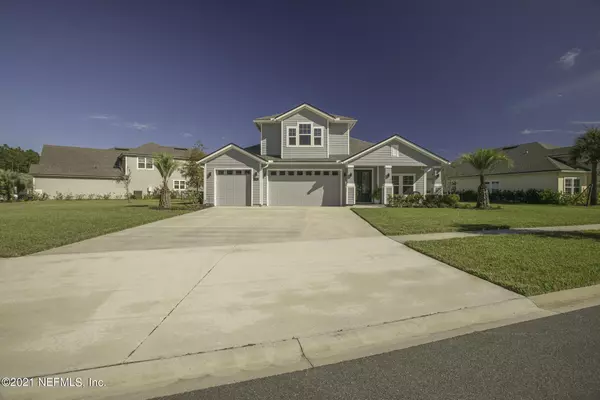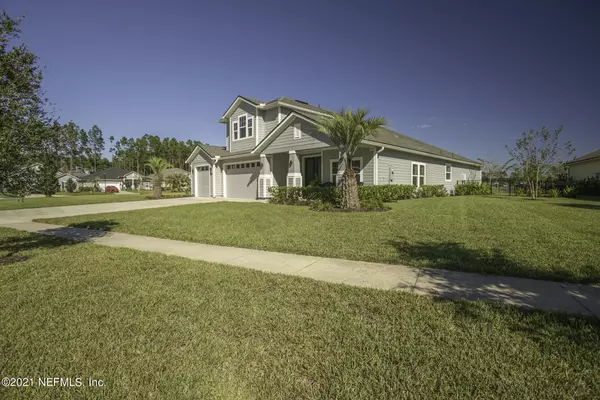$725,000
$659,900
9.9%For more information regarding the value of a property, please contact us for a free consultation.
678 BENT CREEK DR St Johns, FL 32259
4 Beds
4 Baths
3,334 SqFt
Key Details
Sold Price $725,000
Property Type Single Family Home
Sub Type Single Family Residence
Listing Status Sold
Purchase Type For Sale
Square Footage 3,334 sqft
Price per Sqft $217
Subdivision Durbin Creek Estates
MLS Listing ID 1138848
Sold Date 12/17/21
Style Contemporary
Bedrooms 4
Full Baths 4
HOA Fees $57/ann
HOA Y/N Yes
Originating Board realMLS (Northeast Florida Multiple Listing Service)
Year Built 2018
Property Description
This resort home offers a 5 star vacation experience 365 days a year! Soak in those water views and fountain sounds from inside your home or from your very own luxury Hamptons Style Swimming pool with a large sunning ledge. This lifestyle once only enjoyed by the rich and famous can be yours in this 4 bedroom 4 bath home offering a separate dining room, office, main floor game room and 8ft doors throughout including double entry front door. Kitchen features granite countertops, soft close cabinets, S.S. appliances, double oven, tiled backsplash and 5 burner gas cooktop with range hood. This resort home offers a 5 star vacation experience 365 days a year! Soak in those lake water views and fountain sounds from inside your home or from your very own luxury Hamptons Style Swimming pool with a large sunning ledge. This lifestyle once only enjoyed by the rich and famous can be yours in this 4 bedroom 4 bath home offering a separate dining room, office, main floor game room and 8ft doors throughout including double entry front door. Kitchen features granite countertops, soft close cabinets, S.S. appliances, double oven, tiled backsplash and 5 burner gas cooktop with range hood. Coffered ceiling in the dining room, family room, game room. Large master bedroom has tray ceilings, large bay windows with a sitting area, feature wall and his and hers walk in closet. Master bath boasts a large tiled walk-in shower and a modern separate soaking tub. Upstairs bedroom has a large walk-in closet and an on-suite bathroom. Wall hidden sliding glass doors open to the covered lanai with a motorized screen. Pool area includes 900 plus sqft. of paver deck with pool deck jets.
This is the one!
Multiple offer, Calling for Highest and Best by Tuesday (10/2) at 5pm.
Location
State FL
County St. Johns
Community Durbin Creek Estates
Area 301-Julington Creek/Switzerland
Direction I-95 North to 210 W(exit 329). 210 W to St.Johns Parkway. Right on St. Johns Parkway towards Longleaf. Left on Longleaf to Veterans Parkway. Right on Veterans Parkway and community is on left
Interior
Interior Features Eat-in Kitchen, Entrance Foyer, In-Law Floorplan, Kitchen Island, Pantry, Primary Bathroom -Tub with Separate Shower, Primary Downstairs, Split Bedrooms, Walk-In Closet(s)
Heating Central
Cooling Central Air
Flooring Tile
Exterior
Parking Features Attached, Garage, Garage Door Opener
Garage Spaces 3.0
Fence Back Yard
Pool Private, In Ground
Utilities Available Natural Gas Available
Amenities Available Playground
Waterfront Description Pond
View Water
Roof Type Shingle
Porch Covered, Front Porch, Patio, Porch, Screened
Total Parking Spaces 3
Private Pool No
Building
Lot Description Sprinklers In Front, Sprinklers In Rear
Sewer Public Sewer
Water Public
Architectural Style Contemporary
Structure Type Fiber Cement,Frame
New Construction No
Schools
Middle Schools Freedom Crossing Academy
High Schools Creekside
Others
Tax ID 0096511100
Security Features Smoke Detector(s)
Acceptable Financing Cash, Conventional, FHA, VA Loan
Listing Terms Cash, Conventional, FHA, VA Loan
Read Less
Want to know what your home might be worth? Contact us for a FREE valuation!

Our team is ready to help you sell your home for the highest possible price ASAP
Bought with NON MLS





