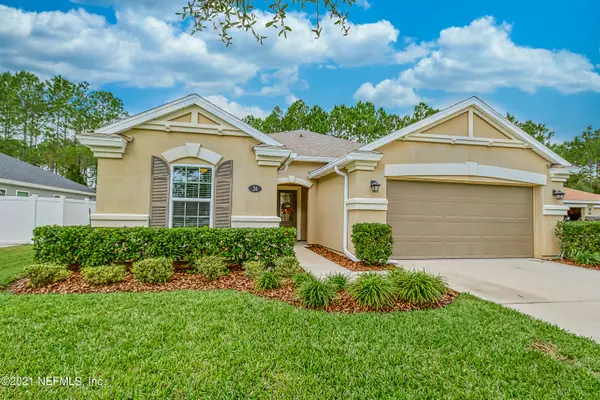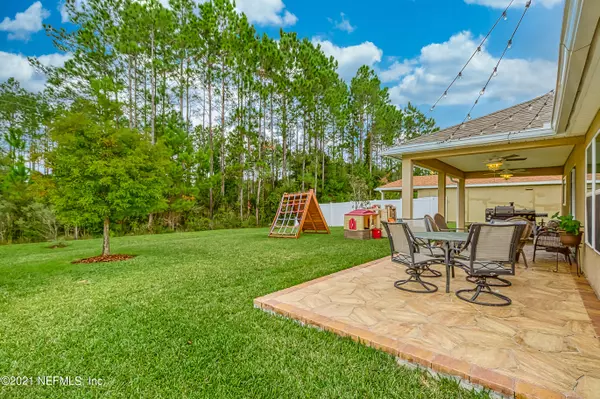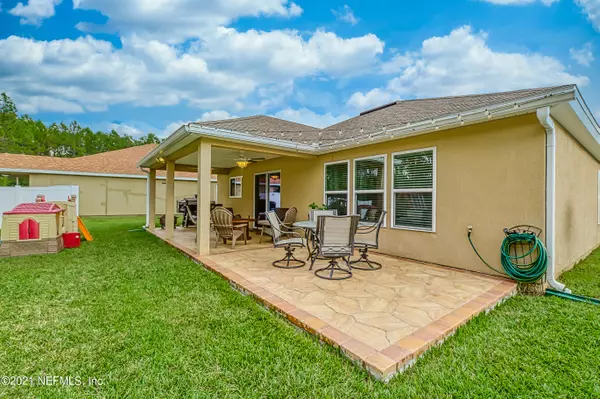$390,000
$395,000
1.3%For more information regarding the value of a property, please contact us for a free consultation.
24 PETER ISLAND DR St Augustine, FL 32092
4 Beds
2 Baths
1,857 SqFt
Key Details
Sold Price $390,000
Property Type Single Family Home
Sub Type Single Family Residence
Listing Status Sold
Purchase Type For Sale
Square Footage 1,857 sqft
Price per Sqft $210
Subdivision Glen St Johns
MLS Listing ID 1138419
Sold Date 12/28/21
Style Ranch,Traditional
Bedrooms 4
Full Baths 2
HOA Fees $68/qua
HOA Y/N Yes
Originating Board realMLS (Northeast Florida Multiple Listing Service)
Year Built 2016
Property Description
This open floorplan features three nicely sized bedrooms and a 4th/office flex room. Tile throughout for easy maintenance in the living areas and carpet in the bedrooms. Kitchen features solid surface countertops, built in wine rack, walk in pantry, and stainless appliances. Patio is tiled and partially covered to allow for entertaining and grilling. Back yard has plenty of space for a pool with privacy fence on either side. Rear of the property is treed and no direct neighbor behind you. Master bedroom has walk in closet, separate tub and walk in shower, and solid surface countertops. Great community with community pool and two playgrounds with low fees and CDD. CDD Bond is paid off. Termite bond on property.
Location
State FL
County St. Johns
Community Glen St Johns
Area 304- 210 South
Direction South off of 210 onto Leo Maguire Pkwy to left on St Thomas Island. Take left onto St Croix Island Drive to Canegarden Way to right on Peter Island Drive.
Interior
Interior Features Breakfast Bar, Eat-in Kitchen, Entrance Foyer, Kitchen Island, Pantry, Primary Bathroom -Tub with Separate Shower, Primary Downstairs, Split Bedrooms, Walk-In Closet(s)
Heating Central, Electric
Cooling Central Air, Electric
Flooring Tile
Laundry Electric Dryer Hookup, Washer Hookup
Exterior
Garage Spaces 2.0
Pool Community
Total Parking Spaces 2
Private Pool No
Building
Lot Description Wooded
Sewer Public Sewer
Water Public
Architectural Style Ranch, Traditional
Structure Type Frame
New Construction No
Others
Tax ID 0265510690
Read Less
Want to know what your home might be worth? Contact us for a FREE valuation!

Our team is ready to help you sell your home for the highest possible price ASAP
Bought with NON MLS





