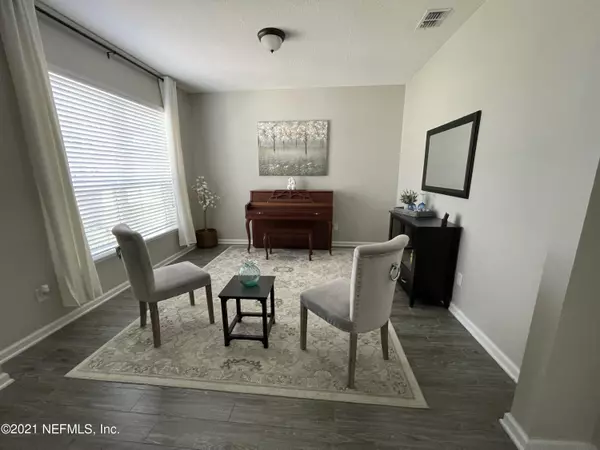$425,000
$425,000
For more information regarding the value of a property, please contact us for a free consultation.
3456 OGLEBAY DR Green Cove Springs, FL 32043
4 Beds
3 Baths
2,288 SqFt
Key Details
Sold Price $425,000
Property Type Single Family Home
Sub Type Single Family Residence
Listing Status Sold
Purchase Type For Sale
Square Footage 2,288 sqft
Price per Sqft $185
Subdivision Magnolia Point
MLS Listing ID 1134318
Sold Date 11/30/21
Style Ranch
Bedrooms 4
Full Baths 3
HOA Fees $115/qua
HOA Y/N Yes
Originating Board realMLS (Northeast Florida Multiple Listing Service)
Year Built 2016
Property Description
Beautiful like new home featuring an upgraded kitchen w/white shaker style cabinets with 42'' uppers & crown mldg., granite countertops, soft-close cabinets & drawers, farmhouse sink and wall mounted stainless steel range hood. Second level bonus room is fourth bedroom with private bath and walk-in closet. Owner bath with dual vanities, soak tub, walk-in tile shower stall and toilet room. Upgraded stairs with wood treads and iron spindles. Prewired for security and living room prewired for surround sound. 3 panel sliding glass door opens fully to bring outside in with relaxing water view.
Location
State FL
County Clay
Community Magnolia Point
Area 161-Green Cove Springs
Direction S on US 17, right on Harbor Rd., right into Magnolia Point Blvd, left on Colonial Dr, right on OgleBay Dr; house on left. GPS may take you to back gate on CR315 which is for residents only.
Interior
Interior Features Breakfast Bar, Eat-in Kitchen, Entrance Foyer, In-Law Floorplan, Primary Bathroom -Tub with Separate Shower, Primary Downstairs, Split Bedrooms, Vaulted Ceiling(s), Walk-In Closet(s)
Heating Central, Heat Pump
Cooling Central Air
Flooring Carpet, Tile
Laundry Electric Dryer Hookup, Washer Hookup
Exterior
Garage Spaces 2.0
Fence Back Yard
Pool Community, None
Utilities Available Cable Connected, Propane
Amenities Available Clubhouse, Jogging Path
Waterfront Description Pond
Roof Type Shingle
Porch Porch, Screened
Total Parking Spaces 2
Private Pool No
Building
Lot Description Sprinklers In Front, Sprinklers In Rear
Sewer Public Sewer
Water Public
Architectural Style Ranch
Structure Type Frame,Stucco
New Construction No
Schools
Elementary Schools Paterson
Middle Schools Green Cove Springs
High Schools Clay
Others
Tax ID 05062601523101904
Acceptable Financing Cash, Conventional, FHA, VA Loan
Listing Terms Cash, Conventional, FHA, VA Loan
Read Less
Want to know what your home might be worth? Contact us for a FREE valuation!

Our team is ready to help you sell your home for the highest possible price ASAP
Bought with UNITED REAL ESTATE GALLERY





