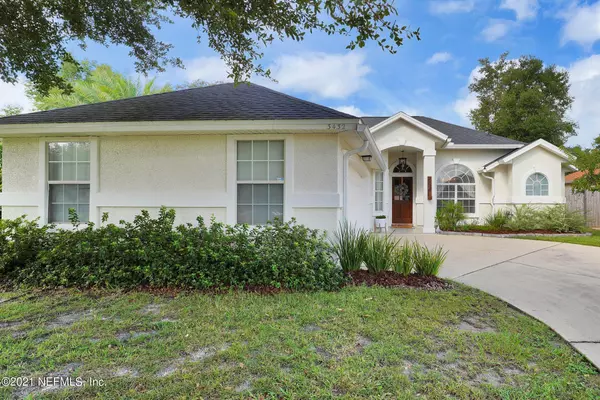$315,000
$315,000
For more information regarding the value of a property, please contact us for a free consultation.
3432 SHELLEY DR Green Cove Springs, FL 32043
3 Beds
2 Baths
1,420 SqFt
Key Details
Sold Price $315,000
Property Type Single Family Home
Sub Type Single Family Residence
Listing Status Sold
Purchase Type For Sale
Square Footage 1,420 sqft
Price per Sqft $221
Subdivision Arava
MLS Listing ID 1131414
Sold Date 11/03/21
Style Ranch
Bedrooms 3
Full Baths 2
HOA Fees $19/ann
HOA Y/N Yes
Originating Board realMLS (Northeast Florida Multiple Listing Service)
Year Built 2003
Property Description
Come see this beautifully upgraded POOL home in a family friendly neighborhood! Home features a split floor plan with luxury vinyl plank throughout. Enjoy cooking family meals in this kitchen with upgraded cabinets, butcher block countertops, new state of the art appliances, new faucet and farm sink, and marble backsplash. Eat-in nook, and breakfast bar will give your family a perfect place to eat as well as the separate dining room with shiplap paneling for bigger occasions. Living room with vaulted ceilings and an upgraded wood burning fireplace/ mantle. Fenced backyard perfect for entertaining! Step out onto a covered pergola that looks out towards the salt water pool, fire pit, and deck for grilling. Hot tub does not convey. Book a showing today!
Location
State FL
County Clay
Community Arava
Area 163-Lake Asbury Area
Direction South on Blanding Blvd., Left on Knight Boxx Rd., Right on CR 220, Left on CR 209, this becomes 739/Henley Rd., then Left into Arava subdivision, first Right on Shelley Dr.
Interior
Interior Features Breakfast Bar, Eat-in Kitchen, Entrance Foyer, Pantry, Primary Bathroom - Tub with Shower, Split Bedrooms, Vaulted Ceiling(s), Walk-In Closet(s)
Heating Central
Cooling Central Air
Flooring Vinyl
Fireplaces Number 1
Fireplaces Type Wood Burning
Fireplace Yes
Exterior
Parking Features Attached, Garage
Garage Spaces 2.0
Fence Back Yard
Pool In Ground, Salt Water
Roof Type Shingle
Total Parking Spaces 2
Private Pool No
Building
Sewer Public Sewer
Water Public
Architectural Style Ranch
Structure Type Shell Dash
New Construction No
Others
Tax ID 28052501011001833
Acceptable Financing Cash, Conventional, FHA, VA Loan
Listing Terms Cash, Conventional, FHA, VA Loan
Read Less
Want to know what your home might be worth? Contact us for a FREE valuation!

Our team is ready to help you sell your home for the highest possible price ASAP
Bought with WATSON REALTY CORP





