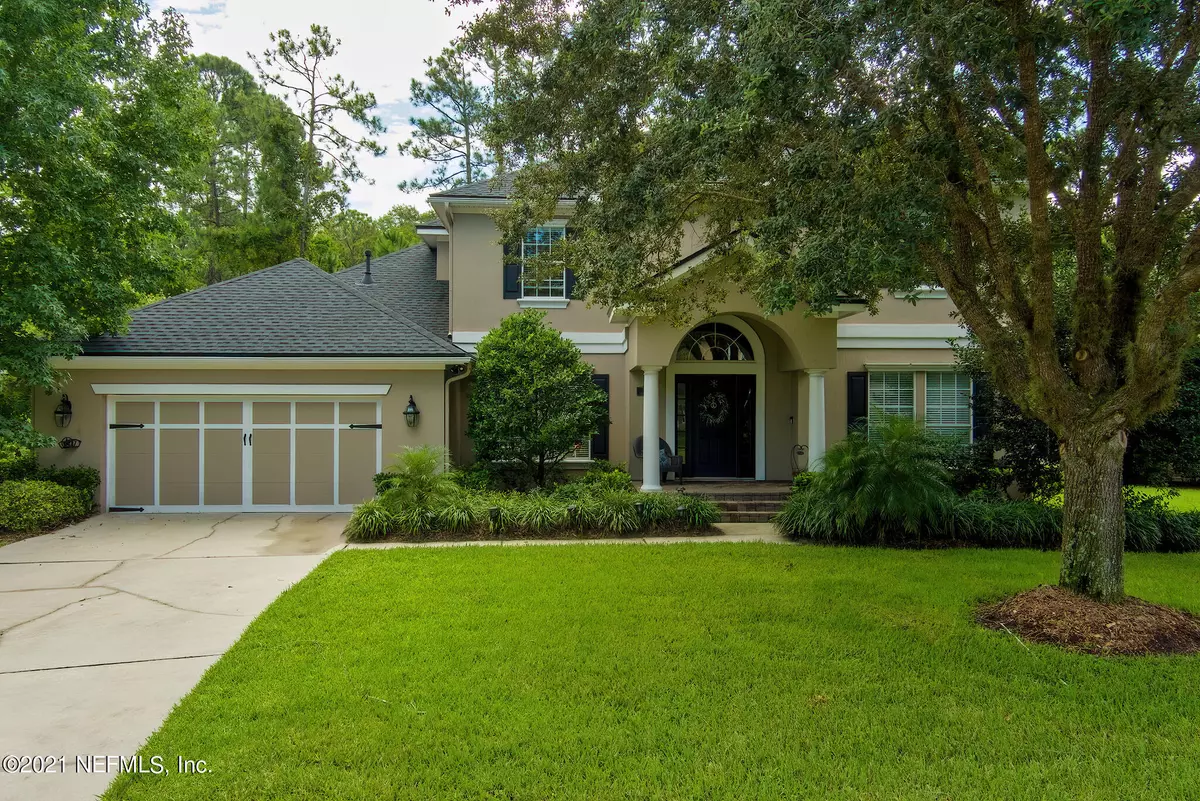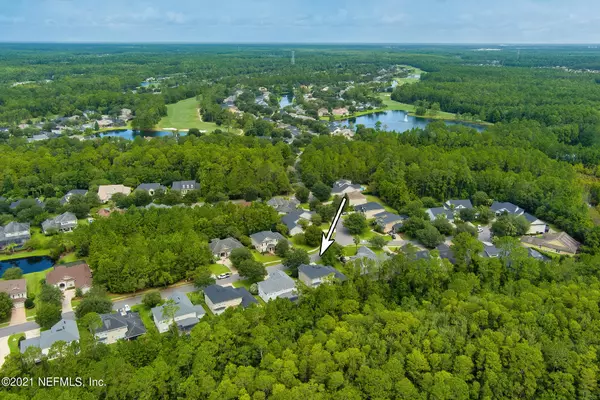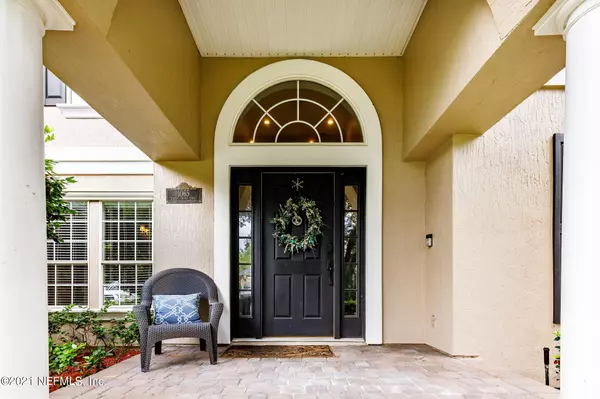$625,000
$637,500
2.0%For more information regarding the value of a property, please contact us for a free consultation.
1065 EAGLE POINT DR St Augustine, FL 32092
5 Beds
4 Baths
3,249 SqFt
Key Details
Sold Price $625,000
Property Type Single Family Home
Sub Type Single Family Residence
Listing Status Sold
Purchase Type For Sale
Square Footage 3,249 sqft
Price per Sqft $192
Subdivision St Johns Golf & Cc
MLS Listing ID 1131515
Sold Date 12/03/21
Style Traditional
Bedrooms 5
Full Baths 3
Half Baths 1
HOA Fees $126/qua
HOA Y/N Yes
Originating Board realMLS (Northeast Florida Multiple Listing Service)
Year Built 2005
Property Description
Spectacular executive home backs to lush preserve in desirable St Johns Golf & Country Club. Newly installed luxury vynil plank flooring in all living areas and master bedroom which is located downstairs. 4 bedrooms with new wood laminate flooring and 2 bathrooms are located on second floor. Freshly painted interior ready for the new owner.Roof is only 2.5 years of age. Large screened patio and extended pavered deck with pergola are the perfect spots for entertaining or just relaxing with one's favorite beverage. Location, location, location! Close to shopping, dining, and entertainment. 15-20 minutes drive to the beaches. Top rated St Johns County Schools ! This home is a true gem!
Location
State FL
County St. Johns
Community St Johns Golf & Cc
Area 304- 210 South
Direction From I-95 West on CR210, left on Leo Maguire Pkwy, left on St Johns Golf Dr, left on Eagle Point Dr . House is on the left.
Interior
Interior Features Eat-in Kitchen, Entrance Foyer, Kitchen Island, Pantry, Primary Bathroom -Tub with Separate Shower, Primary Downstairs, Split Bedrooms, Vaulted Ceiling(s), Walk-In Closet(s)
Heating Central, Electric
Cooling Central Air, Electric
Flooring Laminate, Vinyl
Fireplaces Number 1
Fireplaces Type Gas
Fireplace Yes
Exterior
Parking Features Attached, Garage, Garage Door Opener
Garage Spaces 2.0
Pool Community, None
Utilities Available Propane
Amenities Available Clubhouse, Jogging Path, Tennis Court(s)
Roof Type Shingle
Porch Patio, Screened
Total Parking Spaces 2
Private Pool No
Building
Lot Description Wooded
Water Public
Architectural Style Traditional
Structure Type Frame,Stucco
New Construction No
Schools
Middle Schools Liberty Pines Academy
High Schools Bartram Trail
Others
HOA Name St Johns G&CC c/o FA
Tax ID 0264362480
Acceptable Financing Cash, Conventional, VA Loan
Listing Terms Cash, Conventional, VA Loan
Read Less
Want to know what your home might be worth? Contact us for a FREE valuation!

Our team is ready to help you sell your home for the highest possible price ASAP
Bought with MOMENTUM REALTY





