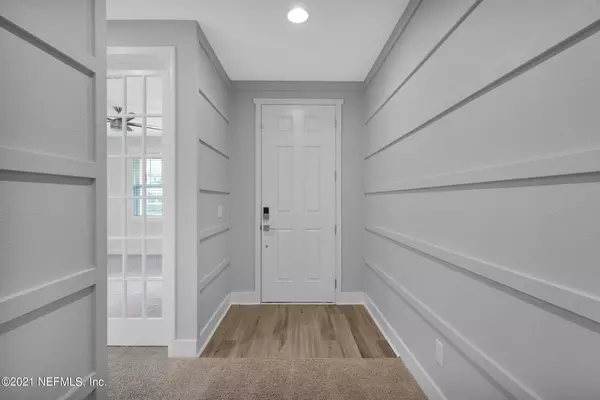$535,000
$515,000
3.9%For more information regarding the value of a property, please contact us for a free consultation.
469 RITTBURN LN St Johns, FL 32259
3 Beds
3 Baths
2,859 SqFt
Key Details
Sold Price $535,000
Property Type Single Family Home
Sub Type Single Family Residence
Listing Status Sold
Purchase Type For Sale
Square Footage 2,859 sqft
Price per Sqft $187
Subdivision Mill Creek Plantation
MLS Listing ID 1130840
Sold Date 10/12/21
Bedrooms 3
Full Baths 2
Half Baths 1
HOA Fees $50/ann
HOA Y/N Yes
Originating Board realMLS (Northeast Florida Multiple Listing Service)
Year Built 2019
Property Description
Located in the beautiful Mill Creek Plantation, this spacious 3 bedroom 3 bath home features several wonderful amenities. Pendant lighting throughout the home, wall island kitchen finishes, decor outlets and switches. Network hookups are located in every room including master, laundry, patio and garage which makes for fun entertainment inside and out. Enjoy both day and night activities with this scenic backyard with privacy preserve and water view located to the west. This home includes smart switches and smart front door lock to create a secure and easily managed home. The garage is complete with work bench, storage and is wired for a workshop making it an ideal space for creating and building. Schedule a showing to see this amazing St. Johns home today and make it yours tomorrow!
Location
State FL
County St. Johns
Community Mill Creek Plantation
Area 301-Julington Creek/Switzerland
Direction Take I 95 West. Head West on County Road 210 Continue onto Greenbriar Road Turn Right on Rubicon Drive, Turn Right onto Rittburn Lane Turn Right on Rittburn Lane and Destination will be on the Right
Rooms
Other Rooms Workshop
Interior
Interior Features Butler Pantry, Kitchen Island, Pantry, Primary Bathroom - Shower No Tub, Walk-In Closet(s)
Heating Central
Cooling Central Air
Flooring Carpet, Tile
Laundry Electric Dryer Hookup, Washer Hookup
Exterior
Parking Features Additional Parking, Attached, Garage
Garage Spaces 3.0
Pool None
Roof Type Shingle
Porch Patio, Porch
Total Parking Spaces 3
Private Pool No
Building
Lot Description Wooded
Sewer Public Sewer
Water Public
Structure Type Frame
New Construction No
Schools
Elementary Schools Hickory Creek
Middle Schools Switzerland Point
High Schools Bartram Trail
Others
Tax ID 0013620370
Acceptable Financing Cash, Conventional, FHA, VA Loan
Listing Terms Cash, Conventional, FHA, VA Loan
Read Less
Want to know what your home might be worth? Contact us for a FREE valuation!

Our team is ready to help you sell your home for the highest possible price ASAP
Bought with COLDWELL BANKER VANGUARD REALTY





