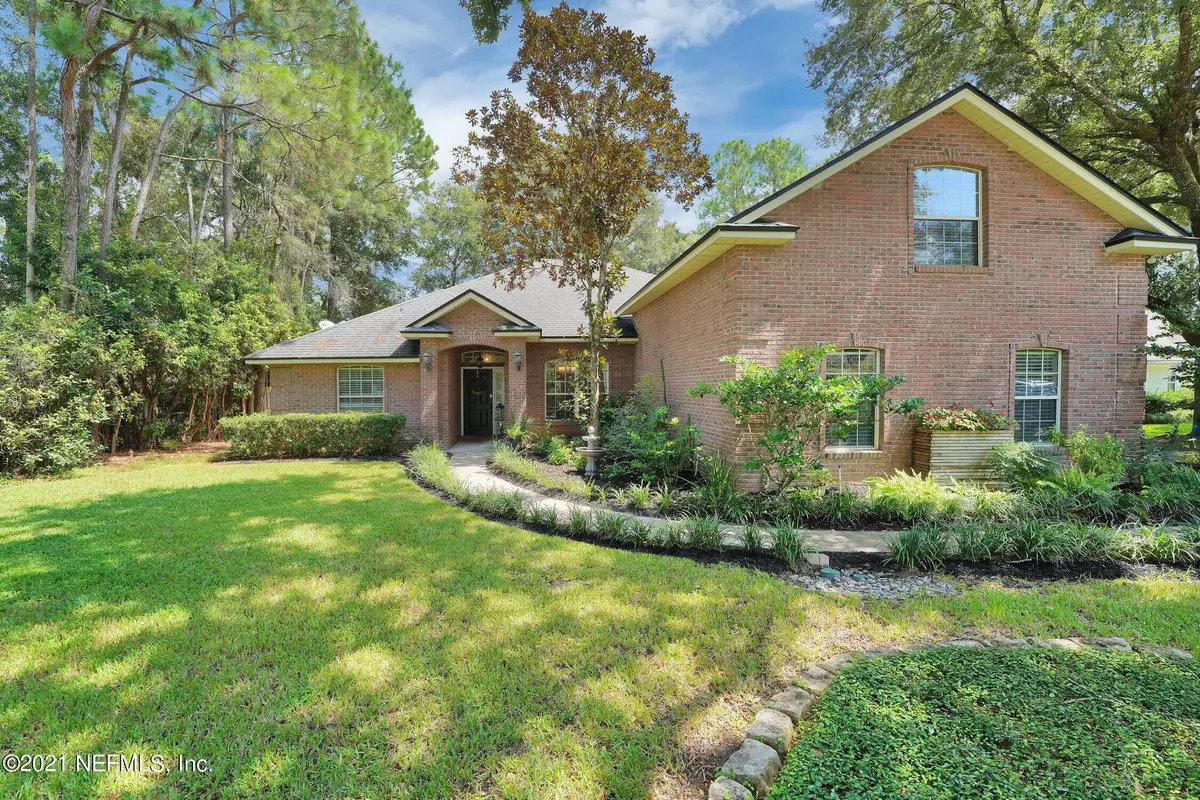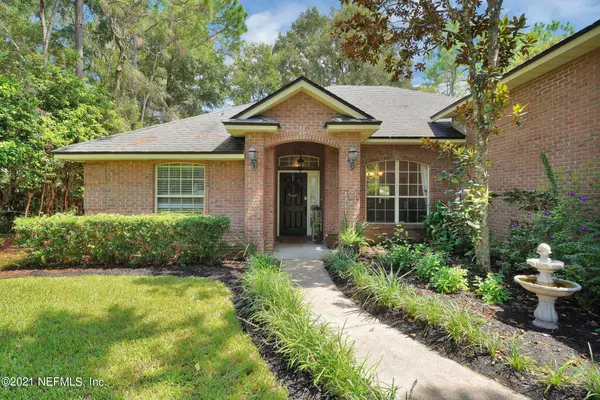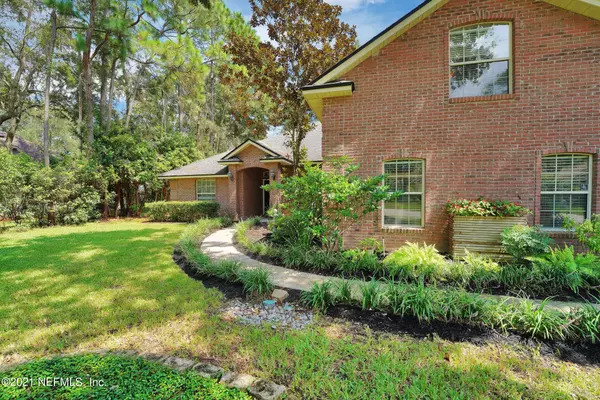$465,000
$469,900
1.0%For more information regarding the value of a property, please contact us for a free consultation.
904 QUINCY CT St Johns, FL 32259
4 Beds
3 Baths
2,355 SqFt
Key Details
Sold Price $465,000
Property Type Single Family Home
Sub Type Single Family Residence
Listing Status Sold
Purchase Type For Sale
Square Footage 2,355 sqft
Price per Sqft $197
Subdivision Parkes Of Julington
MLS Listing ID 1129849
Sold Date 11/12/21
Style Traditional
Bedrooms 4
Full Baths 3
HOA Fees $39/ann
HOA Y/N Yes
Originating Board realMLS (Northeast Florida Multiple Listing Service)
Year Built 1996
Property Description
Beautiful brick home located in Julington Creek. Home includes 4 bdr/3 full baths. The home is located on a lakefront lot & cul-de-sac street. Interior includes custom moldings, hard wood floors throughout, fireplace, ceramic tile, ceiling fans, custom blinds, knock down ceiling texture, inside laundry with built in cabinets, & niches. Kitchen has breakfast bar, corian counter tops, wood floor, bay window in nook, stainless dishwasher, smooth top range . Private owners suite has ceiling fan, bay window, tray ceiling, his & her walk in closet, ceramic tile, garden tub, separate shower, his & her custom granite vanity.
Includes landscaping, irrigation system, 2 car garage. A rated schools and plenty of amenities for the entire family.
Location
State FL
County St. Johns
Community Parkes Of Julington
Area 301-Julington Creek/Switzerland
Direction S SR 13, (L) RACETRACK, (L) DURBIN PARK, (R) LAKE PARKE, (R) QUINCY COURT
Interior
Interior Features Breakfast Bar, Eat-in Kitchen, Pantry, Primary Bathroom - Tub with Shower, Primary Bathroom -Tub with Separate Shower, Primary Downstairs, Walk-In Closet(s)
Heating Central, Zoned
Cooling Central Air, Zoned
Flooring Wood
Fireplaces Number 1
Fireplaces Type Wood Burning
Fireplace Yes
Laundry Electric Dryer Hookup, Washer Hookup
Exterior
Parking Features Additional Parking, Attached, Garage
Garage Spaces 2.0
Fence Back Yard
Pool None
Utilities Available Cable Available
Amenities Available Basketball Court, Clubhouse, Golf Course, Jogging Path, Laundry, Playground, Sauna, Tennis Court(s)
Waterfront Description Pond,Waterfront Community
View Water
Porch Patio, Porch, Screened
Total Parking Spaces 2
Private Pool No
Building
Lot Description Cul-De-Sac, Sprinklers In Front, Sprinklers In Rear
Sewer Public Sewer
Water Public
Architectural Style Traditional
Structure Type Block,Vinyl Siding
New Construction No
Schools
Elementary Schools Julington Creek
Middle Schools Fruit Cove
High Schools Creekside
Others
HOA Name Julington Creek
HOA Fee Include Pest Control
Tax ID 2492020080
Security Features Security System Owned,Smoke Detector(s)
Acceptable Financing Cash, Conventional, FHA, VA Loan
Listing Terms Cash, Conventional, FHA, VA Loan
Read Less
Want to know what your home might be worth? Contact us for a FREE valuation!

Our team is ready to help you sell your home for the highest possible price ASAP
Bought with EXP REALTY LLC





