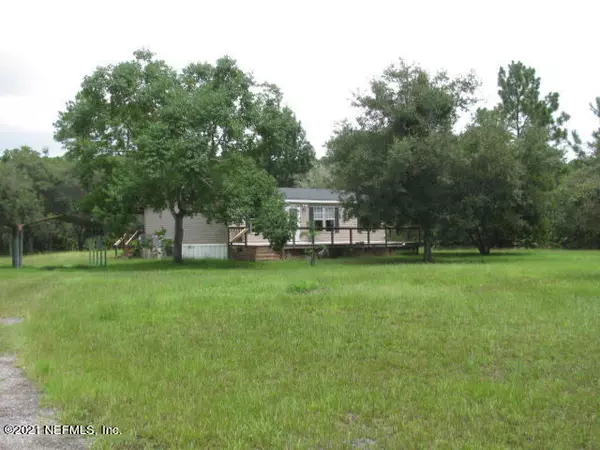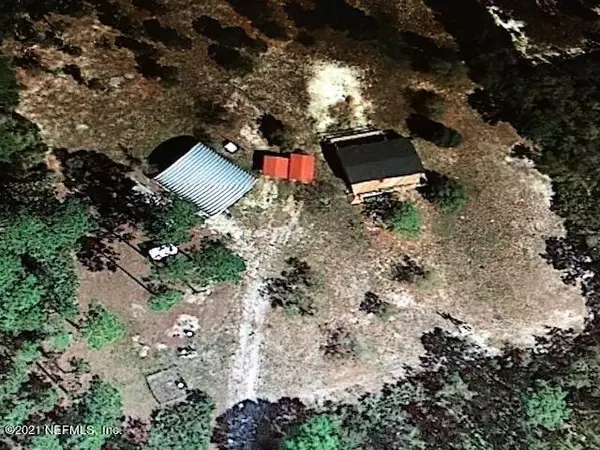$196,000
$195,000
0.5%For more information regarding the value of a property, please contact us for a free consultation.
104 FERNCREEK DR Georgetown, FL 32139
3 Beds
2 Baths
1,134 SqFt
Key Details
Sold Price $196,000
Property Type Manufactured Home
Sub Type Manufactured Home
Listing Status Sold
Purchase Type For Sale
Square Footage 1,134 sqft
Price per Sqft $172
Subdivision Metes & Bounds
MLS Listing ID 1128524
Sold Date 10/12/21
Style Ranch
Bedrooms 3
Full Baths 2
HOA Y/N No
Originating Board realMLS (Northeast Florida Multiple Listing Service)
Year Built 2013
Lot Dimensions 346 FT X 663 FT
Property Description
OPPORTUNITY ALERT!! A BEAUTIFUL 3 BEDROOM MHOME ON 5.36 ACRES! THIS BEAUTIFUL ACREAGE HAS PASTURES & WOODS & NESTLED IN A QUIET COUNTRYSIDE! A LARGE QUONSET STYLE BUILDING WILL HOUSE YOUR RV & BOATS & HAS STORAGE ROOMS & WORKSHOP! TWO CARPORTS ARE WAITING FOR OTHER VEHICLES. ENJOY THE LAND FROM A LARGE FRONT DECK PORCH AND REAR DECK COVERED PORCH. ENJOY SEEING DEER ROAMING THE LAND! THIS QUALITY CHAMPION 1,137 LIVING SQ. FT HOME INCLUDES A LIVING ROOM, KITCHEN & FOOD PREP ISLAND! THE MASTER BEDROOM INCLUDES A PRIVATE BATHROOM. THIS HOME IS A SPLIT BEDROOM PLAN. YOU ARE ABOUT 2 MILES FROM GEORGETOWN, FL TO ENJOY BIG LAKE GEORGE & THE ST. JOHNS RIVER! GEORGETOWN MARINA JUST MINUTES AWAY! ENJOY BOATING & FISHING! THE ATLANTIC OCEAN & BEACHES ARE ONLY 1 HOUR AWAY! HURRY! CALL NOW! NOW!
Location
State FL
County Putnam
Community Metes & Bounds
Area 583-Crescent/Georgetown/Fruitland/Drayton Isl
Direction From Crescent City Rt 17, go RTE on 308 West to L on Denver Shortcut rd to Left on LAKEWAY DRIVE, then L on FERNCREEK DRIVE to 1ST driveway on Left.
Rooms
Other Rooms Barn(s)
Interior
Interior Features Kitchen Island, Primary Bathroom - Tub with Shower, Split Bedrooms
Heating Central, Electric, Heat Pump
Cooling Central Air, Electric
Flooring Carpet
Exterior
Parking Features Additional Parking, Community Structure, Garage, RV Access/Parking
Garage Spaces 2.0
Carport Spaces 2
Pool None
Roof Type Metal
Porch Deck, Front Porch, Porch
Total Parking Spaces 2
Private Pool No
Building
Lot Description Wooded
Sewer Septic Tank
Water Well
Architectural Style Ranch
Structure Type Frame,Vinyl Siding
New Construction No
Schools
Middle Schools Miller Intermediate
High Schools Crescent City
Others
Tax ID 011326491000200150
Acceptable Financing Cash, Conventional
Listing Terms Cash, Conventional
Read Less
Want to know what your home might be worth? Contact us for a FREE valuation!

Our team is ready to help you sell your home for the highest possible price ASAP
Bought with ST JOHNS REALTY AND MANAGEMENT LLC





