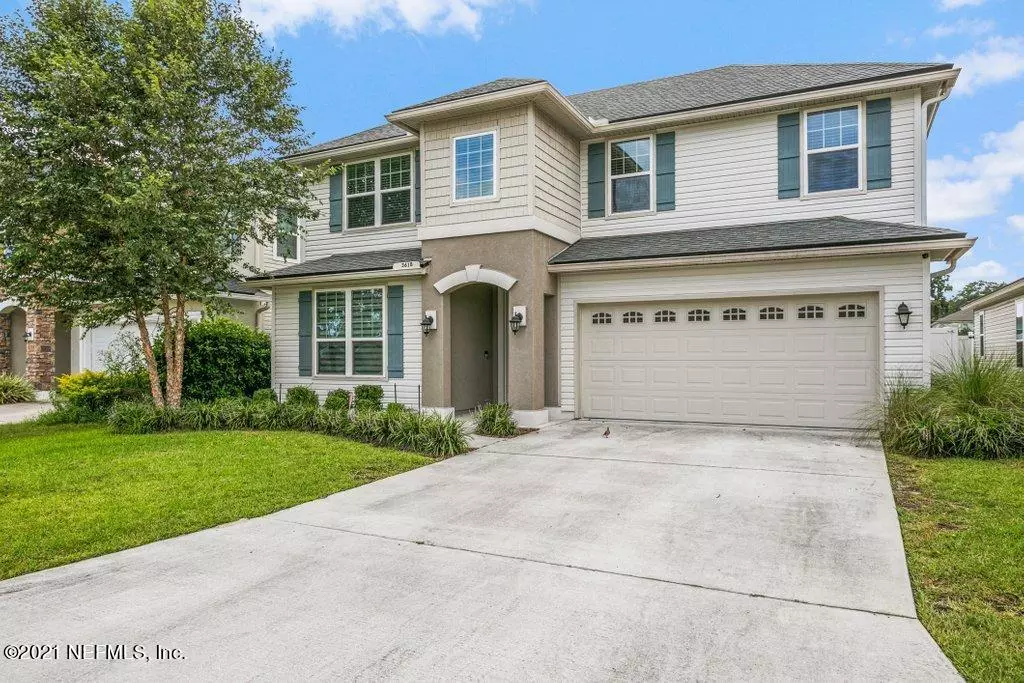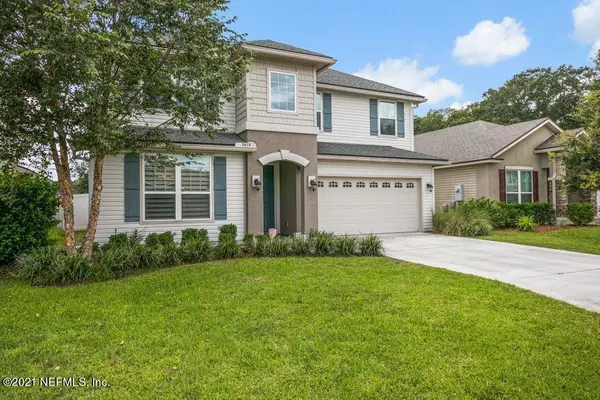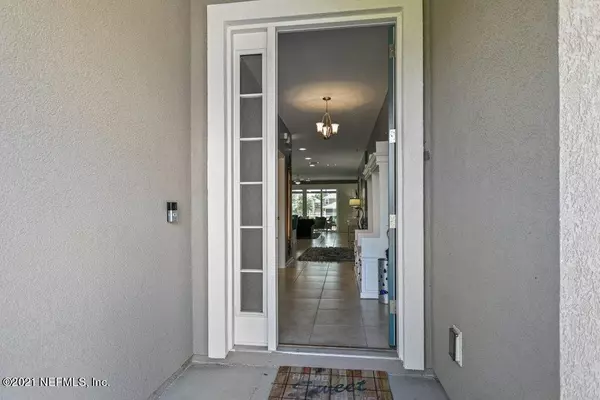$400,000
$399,000
0.3%For more information regarding the value of a property, please contact us for a free consultation.
3618 DUCLAIR CT Jacksonville, FL 32226
4 Beds
3 Baths
2,832 SqFt
Key Details
Sold Price $400,000
Property Type Single Family Home
Sub Type Single Family Residence
Listing Status Sold
Purchase Type For Sale
Square Footage 2,832 sqft
Price per Sqft $141
Subdivision Rouen Cove
MLS Listing ID 1126383
Sold Date 10/19/21
Bedrooms 4
Full Baths 2
Half Baths 1
HOA Fees $43/ann
HOA Y/N Yes
Originating Board realMLS (Northeast Florida Multiple Listing Service)
Year Built 2017
Property Sub-Type Single Family Residence
Property Description
Meticulously maintained and beautifully appointed Brisbane model in Rouen Cove. You will fall in love with the upgraded kitchen perfect for entertaining featuring an oversized kitchen island, butler's pantry, ample cabinet and pantry storage, above and below cabinetry lighting, modern pendant lights, and Granite Transformations quartz countertops. Open and airy living space off the kitchen leads out to your screened patio and gas firepit overlooking the peaceful pond. Don't miss the custom sliding door with plantation shutters for added privacy once you settle in for the night. Split bedroom floorplan has the Master suite downstairs, and three guest bedrooms upstairs. Loft area at the top of the stairs was recently walled off and door added to allow for more privacy to the upstairs area, area,
Location
State FL
County Duval
Community Rouen Cove
Area 096-Ft George/Blount Island/Cedar Point
Direction From I-295 turn north onto Alta Drive, Turn right onto New Berlin Rd., then turn right into Rouen Cove Community. Turn Right onto Duclair Ct. and the home will be on the left.
Interior
Interior Features Butler Pantry, Eat-in Kitchen, Entrance Foyer, Kitchen Island, Pantry, Primary Bathroom -Tub with Separate Shower, Primary Downstairs, Walk-In Closet(s)
Heating Central, Electric, Heat Pump
Cooling Central Air, Electric
Flooring Carpet, Tile
Laundry Electric Dryer Hookup, Washer Hookup
Exterior
Garage Spaces 2.0
Fence Back Yard
Pool None
Utilities Available Cable Connected, Propane
Roof Type Shingle
Porch Patio
Total Parking Spaces 2
Private Pool No
Building
Lot Description Sprinklers In Front, Sprinklers In Rear
Sewer Public Sewer
Water Public
Structure Type Fiber Cement,Frame,Stucco,Vinyl Siding
New Construction No
Others
Tax ID 1065610500
Acceptable Financing Cash, Conventional, FHA, VA Loan
Listing Terms Cash, Conventional, FHA, VA Loan
Read Less
Want to know what your home might be worth? Contact us for a FREE valuation!

Our team is ready to help you sell your home for the highest possible price ASAP
Bought with WATSON REALTY CORP





