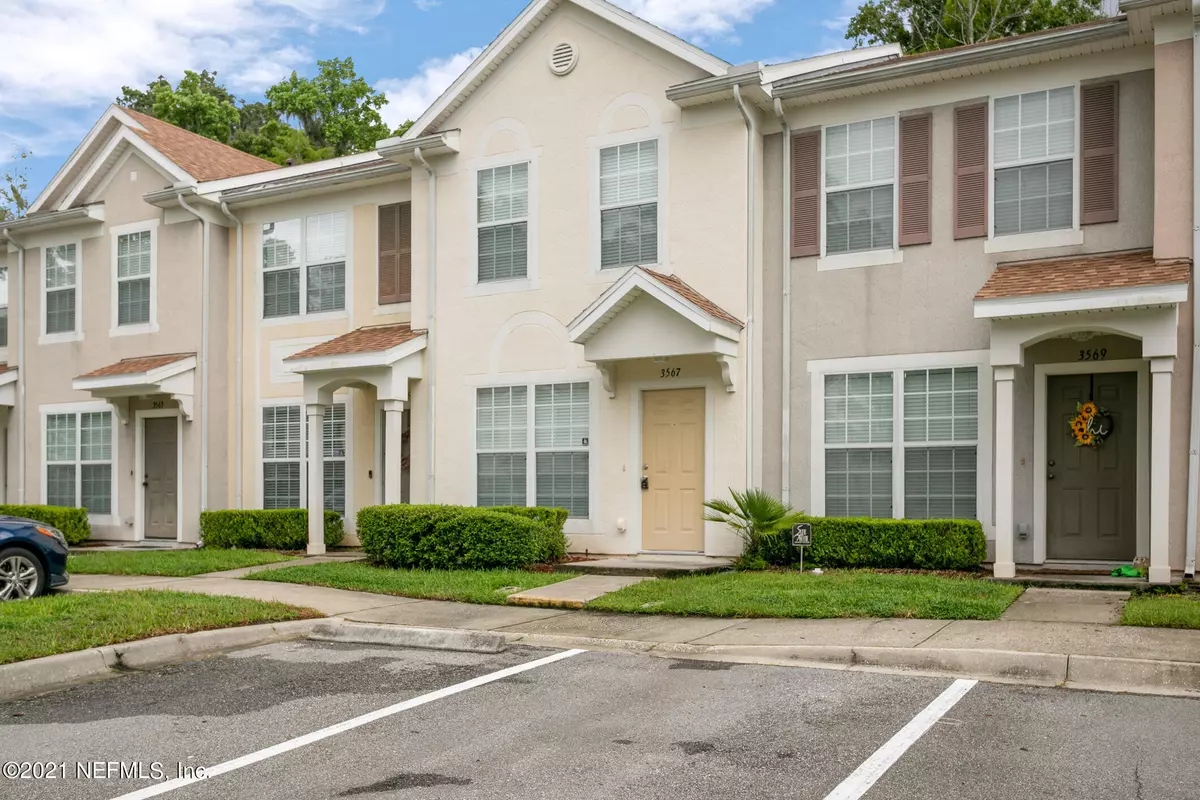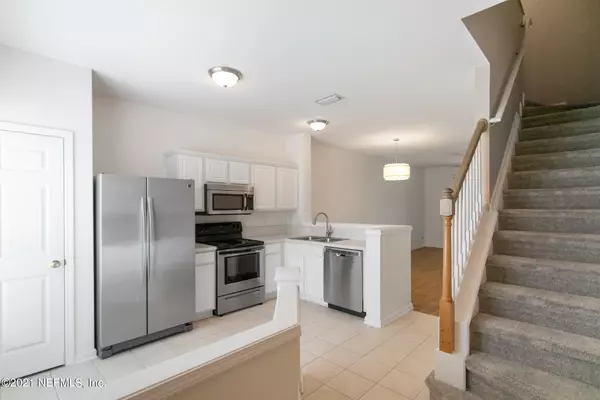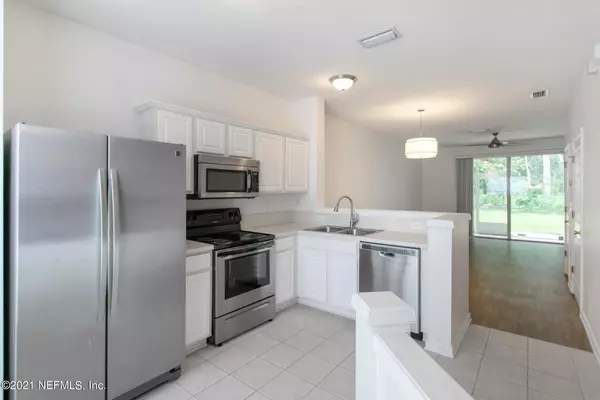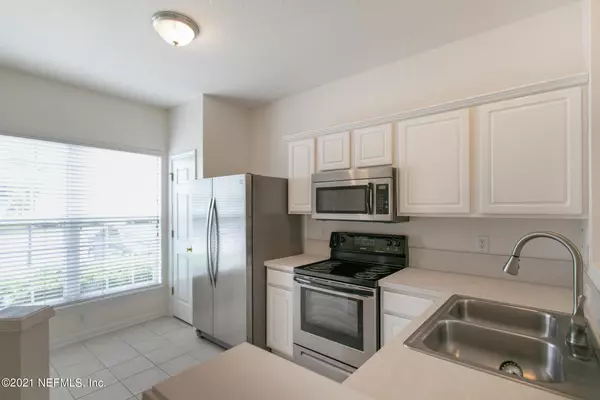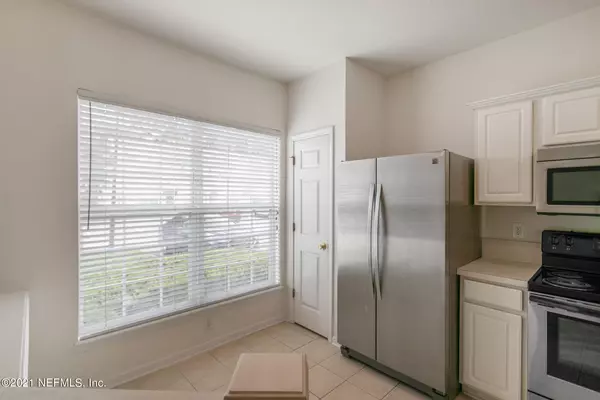$208,000
$208,000
For more information regarding the value of a property, please contact us for a free consultation.
3567 LONE TREE LN Jacksonville, FL 32216
2 Beds
3 Baths
1,184 SqFt
Key Details
Sold Price $208,000
Property Type Townhouse
Sub Type Townhouse
Listing Status Sold
Purchase Type For Sale
Square Footage 1,184 sqft
Price per Sqft $175
Subdivision Drayton Park
MLS Listing ID 1124347
Sold Date 09/13/21
Style Contemporary
Bedrooms 2
Full Baths 2
Half Baths 1
HOA Fees $160/mo
HOA Y/N Yes
Originating Board realMLS (Northeast Florida Multiple Listing Service)
Year Built 2004
Property Description
MOVE-IN READY! Immaculate 2 bedroom 2.5 bathroom townhome located in Drayton Park. No CDD and low HOA fees. Popular 'Siesta' floor plan with kitchen, living space, and half bath downstairs. The kitchen features updated stainless steel appliances, ceramic tile, pantry, and white cabinetry. Upstairs includes laundry room and 2 bedrooms with full bathrooms. Screened in back patio backs up to quiet wooded preserve for ultimate privacy. Storage closet is located on the back patio. Enjoy resort-style amenities like clubhouse, pool, fitness center, natures trail, and car wash. Minutes to shopping malls, dining, downtown, beaches.
Location
State FL
County Duval
Community Drayton Park
Area 022-Grove Park/Sans Souci
Direction FROM JTB GO NORTH ON SOUTHSIDE, LEFT ON TOUCHTON ROAD, LEFT INTO DRAYTON PARK COMMUNITY. FOLLOW DRAYTON PARK DR. AROUND PAST POOL, BEAR LEFT ONTO LONE TREE LANE, 3RD BUILDING ON LEFT.
Interior
Interior Features Breakfast Bar, Eat-in Kitchen, Entrance Foyer, Pantry, Primary Bathroom - Tub with Shower, Split Bedrooms, Walk-In Closet(s)
Heating Central, Electric
Cooling Central Air, Electric
Flooring Carpet, Concrete, Tile
Laundry Electric Dryer Hookup, Washer Hookup
Exterior
Parking Features Unassigned
Pool Community, None
Utilities Available Cable Connected, Other
Amenities Available Car Wash Area, Fitness Center, Laundry, Trash
Roof Type Shingle
Porch Patio, Porch, Screened
Private Pool No
Building
Lot Description Sprinklers In Front, Sprinklers In Rear, Wooded
Sewer Public Sewer
Water Public
Architectural Style Contemporary
Structure Type Frame,Stucco
New Construction No
Schools
Middle Schools Southside
High Schools Englewood
Others
HOA Name May Management
HOA Fee Include Pest Control
Tax ID 1543784685
Acceptable Financing Cash, Conventional, FHA, VA Loan
Listing Terms Cash, Conventional, FHA, VA Loan
Read Less
Want to know what your home might be worth? Contact us for a FREE valuation!

Our team is ready to help you sell your home for the highest possible price ASAP
Bought with WATSON REALTY CORP

