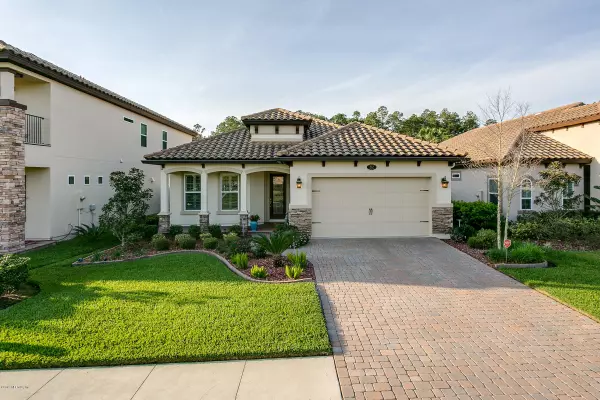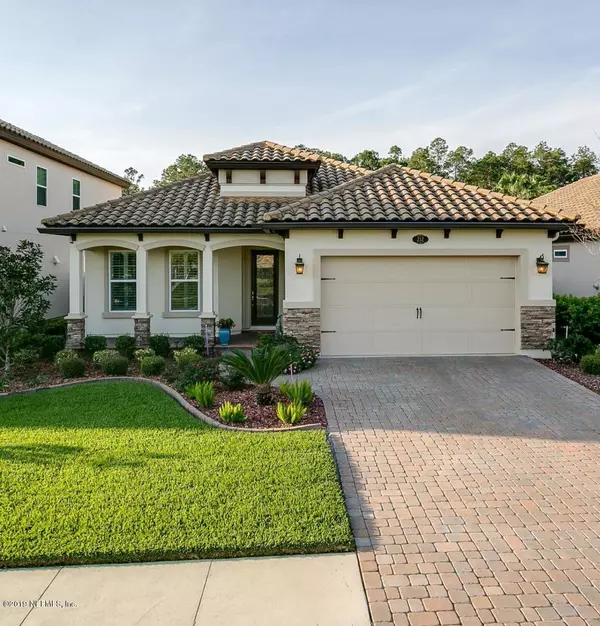$395,000
$410,000
3.7%For more information regarding the value of a property, please contact us for a free consultation.
212 RIALTO DR Ponte Vedra, FL 32081
3 Beds
2 Baths
2,144 SqFt
Key Details
Sold Price $395,000
Property Type Single Family Home
Sub Type Single Family Residence
Listing Status Sold
Purchase Type For Sale
Square Footage 2,144 sqft
Price per Sqft $184
Subdivision Siena At Town Center
MLS Listing ID 983474
Sold Date 10/04/19
Bedrooms 3
Full Baths 2
HOA Fees $37/ann
HOA Y/N Yes
Originating Board realMLS (Northeast Florida Multiple Listing Service)
Year Built 2015
Property Description
Welcome to your new home, an exquisite Granada model with Tuscan elevation in Siena, a Nocatee community with a Mediterranean flair. This one-owner home is light and bright, and with an open floor plan, it shows like a model. Features include Spanish tile roof, 10' ceilings, 8' doorways, crown moulding, plantation shutters and 6'' baseboards throughout. The oversize garage has space for a golf cart and has a painted concrete floor. The kitchen features SS appliances, 42'' cabinets, a gas range and quartz counters. The common areas have 18'' tile floors. For the home's exterior, the sellers installed pavers in the driveway and on the lanai and added gutters, and screened the patio. The landscaping lighting includes a timer box. The town center is located just a 10 minute walk away
Location
State FL
County St. Johns
Community Siena At Town Center
Area 272-Nocatee South
Direction From Nocatee Parkway, go south on Crosswater Parkway. Take right on Nocatee Village Drive, left on Pienza Avenue, and right on Rialto. Home is on the left.
Interior
Interior Features Built-in Features, Entrance Foyer, Pantry, Primary Bathroom -Tub with Separate Shower, Walk-In Closet(s)
Heating Central, Heat Pump, Other
Cooling Central Air
Flooring Carpet, Tile
Laundry Electric Dryer Hookup, Washer Hookup
Exterior
Garage Spaces 2.0
Fence Back Yard, Vinyl
Pool Community, None
Utilities Available Cable Connected
Amenities Available Basketball Court, Children's Pool, Clubhouse, Fitness Center, Jogging Path, Playground, Spa/Hot Tub, Tennis Court(s), Trash
Porch Front Porch, Patio
Total Parking Spaces 2
Private Pool No
Building
Lot Description Sprinklers In Front, Sprinklers In Rear
Sewer Public Sewer
Water Public
Structure Type Frame,Stucco
New Construction No
Schools
Elementary Schools Ocean Palms
Middle Schools Alice B. Landrum
High Schools Allen D. Nease
Others
Tax ID 0680560490
Security Features Smoke Detector(s)
Acceptable Financing Cash, Conventional, FHA, VA Loan
Listing Terms Cash, Conventional, FHA, VA Loan
Read Less
Want to know what your home might be worth? Contact us for a FREE valuation!

Our team is ready to help you sell your home for the highest possible price ASAP
Bought with KELLER WILLIAMS JACKSONVILLE





