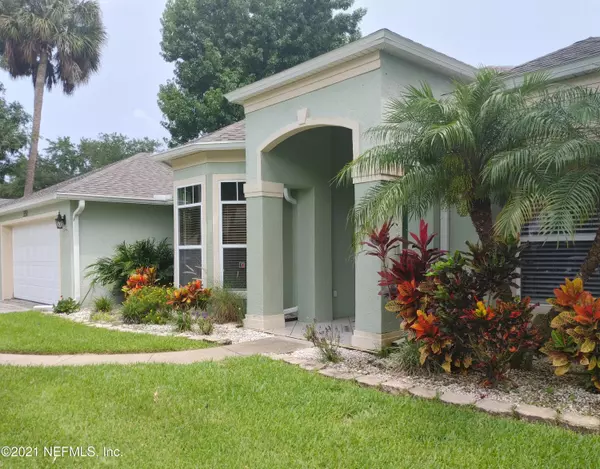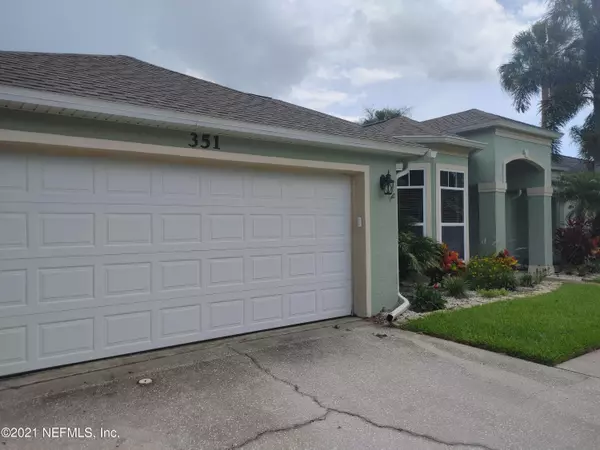$255,000
$259,900
1.9%For more information regarding the value of a property, please contact us for a free consultation.
351 ALEATHA DR Daytona Beach, FL 32114
3 Beds
2 Baths
1,594 SqFt
Key Details
Sold Price $255,000
Property Type Single Family Home
Sub Type Single Family Residence
Listing Status Sold
Purchase Type For Sale
Square Footage 1,594 sqft
Price per Sqft $159
Subdivision Woodcliff Estates
MLS Listing ID 1121652
Sold Date 08/12/21
Style Contemporary,Flat,Ranch
Bedrooms 3
Full Baths 2
HOA Fees $16/ann
HOA Y/N Yes
Originating Board realMLS (Northeast Florida Multiple Listing Service)
Year Built 1992
Property Description
THIS 3 BEDROOM 2 FULL BATH HOME HAS THE PERFECT VIEW OF THE LAKE IN WOODCLIFF ESTATES. THE HOME BOASTS A NEW ROOF IN 2021, BRAND NEW APPLIANCES, HVAC 2 YEARS OLD AND NEW CERAMIC TILE IN FOYER AND LIVINGROOM. THIS HOME HAS AN EAT IN KITCHEN AND HIGH VAULTED CEILINGS WITH SKY LIGHTS, WHOLE HOME INTERCOM FOR MUSIC. THE SCREENED IN LANIA IS LARGE ENOUGH FOR ENTERTAINING AND HAS ROOM AND ELECTRIC HOOK UP FOR A HOT TUB IF DESIRED. SPEND ENJOYABLE EVENINGS OVERLOOKING THE LAKE SIPPING YOUR FAVORITE BEVERAGE AND WATCHING THE BIRDS AND TURTLES.
Location
State FL
County Volusia
Community Woodcliff Estates
Area 623-Volusia County-South Central
Direction Nova Road to Woodcliff Dr: Woodcliff Estates Left on Aleatha Dr Property will be on Right
Interior
Interior Features Eat-in Kitchen, Primary Bathroom -Tub with Separate Shower, Primary Downstairs, Skylight(s), Split Bedrooms, Walk-In Closet(s)
Heating Central
Cooling Central Air
Exterior
Parking Features Additional Parking, Attached, Community Structure, Garage, Garage Door Opener
Garage Spaces 2.0
Pool None
Amenities Available Laundry
View Water
Porch Porch, Screened
Total Parking Spaces 2
Private Pool No
Building
Water Public
Architectural Style Contemporary, Flat, Ranch
New Construction No
Schools
Elementary Schools Turie T Small
Middle Schools Campbell
High Schools Mainland
Others
Tax ID 534032000550
Security Features Entry Phone/Intercom
Read Less
Want to know what your home might be worth? Contact us for a FREE valuation!

Our team is ready to help you sell your home for the highest possible price ASAP
Bought with BERKSHIRE HATHAWAY HOMESERVICES FLORIDA NETWORK REALTY





