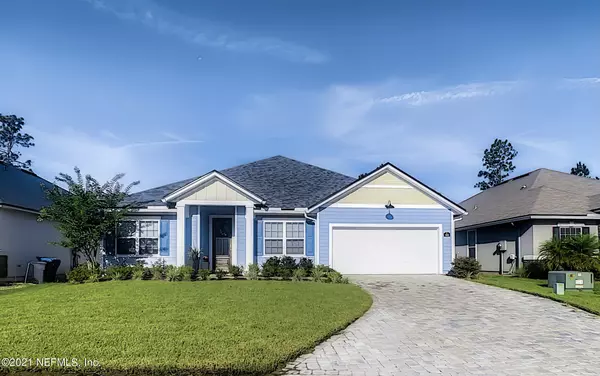$490,000
$500,000
2.0%For more information regarding the value of a property, please contact us for a free consultation.
335 TATE LN St Johns, FL 32259
4 Beds
3 Baths
2,518 SqFt
Key Details
Sold Price $490,000
Property Type Single Family Home
Sub Type Single Family Residence
Listing Status Sold
Purchase Type For Sale
Square Footage 2,518 sqft
Price per Sqft $194
Subdivision Lakes At Mill Creek Plantation
MLS Listing ID 1118367
Sold Date 09/01/21
Style Traditional
Bedrooms 4
Full Baths 3
HOA Fees $54/ann
HOA Y/N Yes
Originating Board realMLS (Northeast Florida Multiple Listing Service)
Year Built 2019
Property Description
WHY WAIT FOR NEW, WHEN YOU CAN GET BETTER THAN NEW?!?! This cul-de-sac home is loaded w/ upgrades, w/ lake views from your front door and preserve views from your screened lanai. You will be welcomed home when walking through your custom stained wood and seeded glass front door to an open concept floor plan.The kitchen, dining and living rooms all have unobstructed views through extended lanai to fully fenced back yard. Your new home also features an office space w/ glassed French doors and custom shelving. 3 car tandem garage. Kitchen features SS appliances, gas stove, subway backsplash, granite countertops, shaker cabinets, and a spacious center island. At the end of the day, retire to your master suite w/ Board and Batten feature wall, extra-large custom walk-in closet, garden tub, and fully glassed and tiled shower. Access lake behind preserve lot through back yard rod iron gate.
All of these features and so much more, can be reviewed on the home's included feature sheet.
Mill Creek Plantation is minutes from the St. Johns River, beautiful Alpine Grove park, nearby boat ramps, only about a 30 min drive to the beaches, has easy access to 9B, golf clubs, and highly rated schools. And, there are no CDD fees!
Location
State FL
County St. Johns
Community Lakes At Mill Creek Plantation
Area 301-Julington Creek/Switzerland
Direction From I-95 S, Exit 329 for CR-210 towards Ponte Vedra/Green Cove. Continue straight onto Greenbriar Rd. Turn right onto Rubicon Dr
Interior
Interior Features Eat-in Kitchen, Entrance Foyer, Kitchen Island, Pantry, Primary Bathroom -Tub with Separate Shower, Split Bedrooms, Walk-In Closet(s)
Heating Central
Cooling Central Air
Flooring Carpet, Tile
Laundry Electric Dryer Hookup, Washer Hookup
Exterior
Parking Features Attached, Garage, Garage Door Opener
Garage Spaces 3.0
Fence Back Yard
Pool None
Utilities Available Natural Gas Available
View Protected Preserve
Roof Type Shingle
Porch Patio, Porch, Screened
Total Parking Spaces 3
Private Pool No
Building
Lot Description Cul-De-Sac, Sprinklers In Front, Sprinklers In Rear
Sewer Public Sewer
Water Public
Architectural Style Traditional
Structure Type Fiber Cement,Frame
New Construction No
Schools
Elementary Schools Hickory Creek
Middle Schools Switzerland Point
High Schools Bartram Trail
Others
Tax ID 0013610200
Acceptable Financing Cash, Conventional, FHA, VA Loan
Listing Terms Cash, Conventional, FHA, VA Loan
Read Less
Want to know what your home might be worth? Contact us for a FREE valuation!

Our team is ready to help you sell your home for the highest possible price ASAP
Bought with RE/MAX SPECIALISTS





