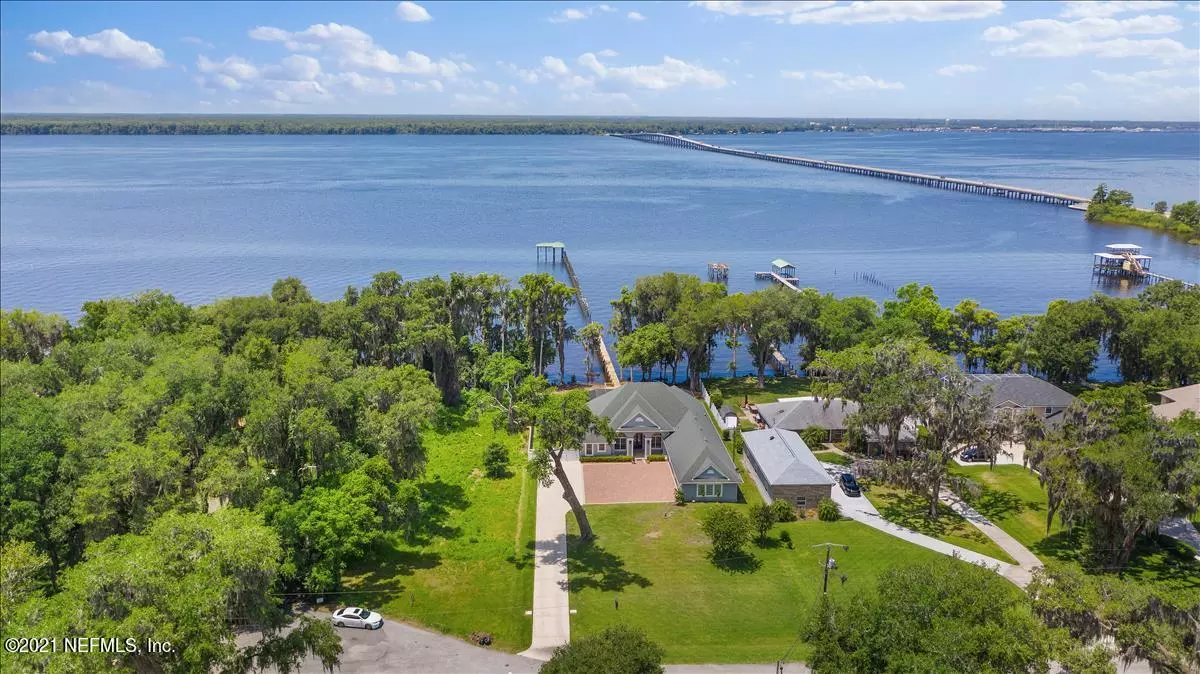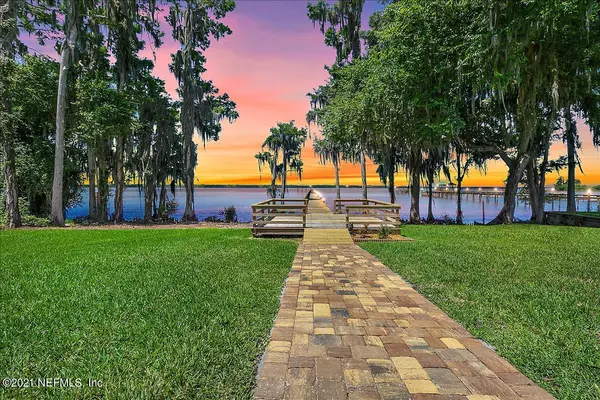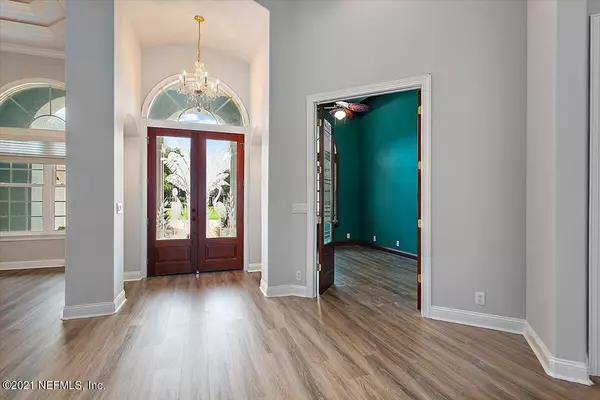$980,000
$1,100,000
10.9%For more information regarding the value of a property, please contact us for a free consultation.
5567 STEAMBOAT RD St Augustine, FL 32092
3 Beds
3 Baths
2,887 SqFt
Key Details
Sold Price $980,000
Property Type Single Family Home
Sub Type Single Family Residence
Listing Status Sold
Purchase Type For Sale
Square Footage 2,887 sqft
Price per Sqft $339
Subdivision Riverwood
MLS Listing ID 1112260
Sold Date 10/04/21
Style Traditional
Bedrooms 3
Full Baths 2
Half Baths 1
HOA Y/N No
Originating Board realMLS (Northeast Florida Multiple Listing Service)
Year Built 2005
Property Sub-Type Single Family Residence
Property Description
Luxurious Waterfront custom built pool home located on the St. John's River. Formal living and dining rooms have double tray ceiling with recessed lighting. Living room showcases 9' vanishing sliding doors that open up to the screened lanai overlooking the salt water pool. The gourmet kitchen is stocked with 42'' cherry cabinets with glass shelving, GE Monogram appliances, pot filler over the 6 burner commercial gas range, and finished with granite counters. The family room is surrounded by windows overlooking the river and pool. Keep warm by the marble fireplace, bookended by the built in entertainment coves with recessed lighting. The office/cigar lounge has built in backlit cabinets and has an air filtration exhaust system for the aficionado. Private owners suite with double door ent... ent...
Location
State FL
County St. Johns
Community Riverwood
Area 302-Orangedale Area
Direction From SR13 south to right on SR16 West. Turn left on Steamboat Rd. Just before Shands Bridge.
Interior
Interior Features Breakfast Bar, Eat-in Kitchen, Entrance Foyer, Pantry, Primary Bathroom -Tub with Separate Shower, Primary Downstairs, Split Bedrooms, Vaulted Ceiling(s), Walk-In Closet(s)
Heating Central
Cooling Central Air
Flooring Carpet, Tile
Fireplaces Number 1
Fireplaces Type Gas
Fireplace Yes
Laundry Electric Dryer Hookup, Washer Hookup
Exterior
Exterior Feature Boat Lift, Dock
Parking Features Attached, Garage
Garage Spaces 4.0
Fence Back Yard
Pool In Ground, Salt Water, Screen Enclosure
Utilities Available Propane
View River
Roof Type Shingle,Other
Porch Deck, Front Porch, Patio, Screened
Total Parking Spaces 4
Private Pool No
Building
Lot Description Cul-De-Sac
Sewer Septic Tank
Water Well
Architectural Style Traditional
Structure Type Frame,Stucco
New Construction No
Others
Tax ID 0142750240
Acceptable Financing Cash, Conventional
Listing Terms Cash, Conventional
Read Less
Want to know what your home might be worth? Contact us for a FREE valuation!

Our team is ready to help you sell your home for the highest possible price ASAP
Bought with NON MLS (realMLS)





