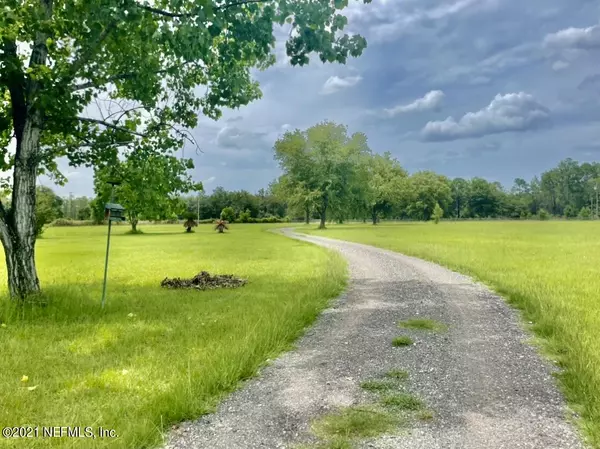$255,000
$275,000
7.3%For more information regarding the value of a property, please contact us for a free consultation.
10300 TOMAHAWK DR Sanderson, FL 32087
4 Beds
3 Baths
2,250 SqFt
Key Details
Sold Price $255,000
Property Type Manufactured Home
Sub Type Manufactured Home
Listing Status Sold
Purchase Type For Sale
Square Footage 2,250 sqft
Price per Sqft $113
Subdivision Seminole Ridge
MLS Listing ID 1116551
Sold Date 12/07/21
Bedrooms 4
Full Baths 2
Half Baths 1
HOA Y/N No
Originating Board realMLS (Northeast Florida Multiple Listing Service)
Year Built 1999
Lot Dimensions 7.5 Acres
Property Description
Paradise in The Country.
If you are looking for complete privacy and nature . This is your home!
7.5 acres with huge oak trees, backs up to woods and the property continues beyond the wooded area.
Bring your horses , plant a garden, park your RV or boat beneath the covered awning . Carport and garage separate from the home, for storage and/or to start a new business .
No HOA.
4/3 with open floor plan .
Large kitchen . This 1999 DBL W home has been updated with new paint and flooring in the kitchen .
Location
State FL
County Baker
Community Seminole Ridge
Area 502-Baker County-Nw
Direction FL 23 Ramp To I 10/ Jacksonville ,Lake City. Exit 46 B. EXIT 333 Towards Glen St. Mary Merge to CR 125. R ON CR 127. R On Pender Raulerson Rd. R on S Carl Brown Rd. R on Seminole L on Tomahawk .
Rooms
Other Rooms Workshop
Interior
Interior Features Breakfast Nook, Split Bedrooms
Heating Central
Cooling Central Air
Laundry Electric Dryer Hookup, Washer Hookup
Exterior
Parking Features Covered, Guest
Garage Spaces 2.0
Carport Spaces 2
Pool Private, None
Total Parking Spaces 2
Private Pool No
Building
Lot Description Wooded
Sewer Septic Tank
Water Well
New Construction No
Schools
Elementary Schools Macclenny
Middle Schools Baker County
High Schools Baker County
Others
Tax ID 041S21014400020020
Acceptable Financing Cash, Conventional, FHA, USDA Loan, VA Loan
Listing Terms Cash, Conventional, FHA, USDA Loan, VA Loan
Read Less
Want to know what your home might be worth? Contact us for a FREE valuation!

Our team is ready to help you sell your home for the highest possible price ASAP
Bought with NEXTHOME ASSURANCE REALTY





